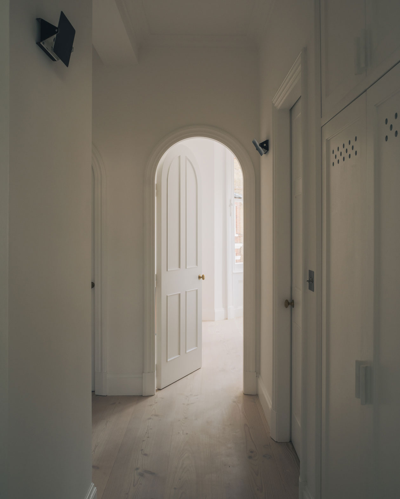
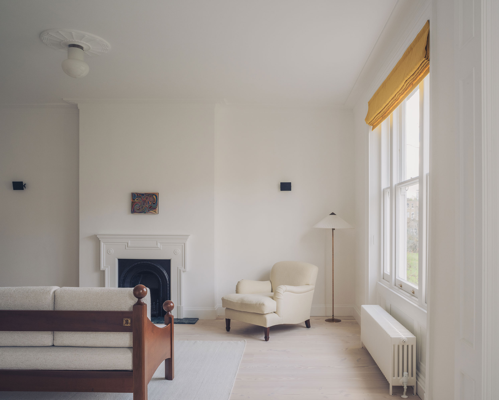
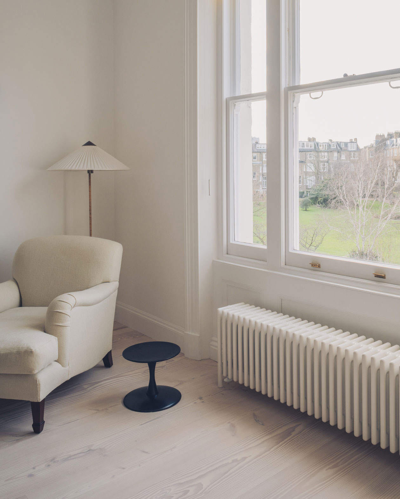
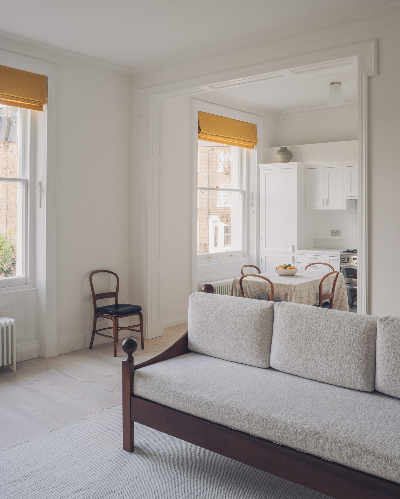
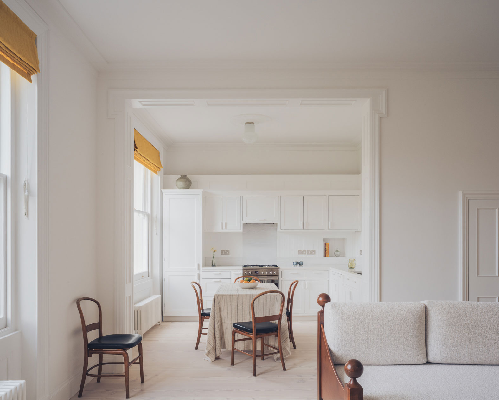
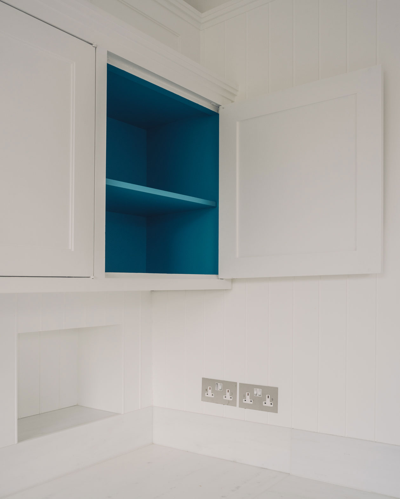
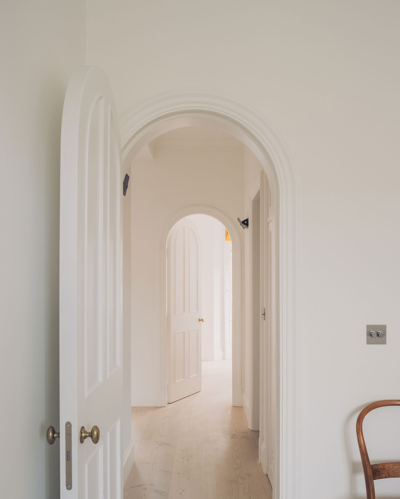
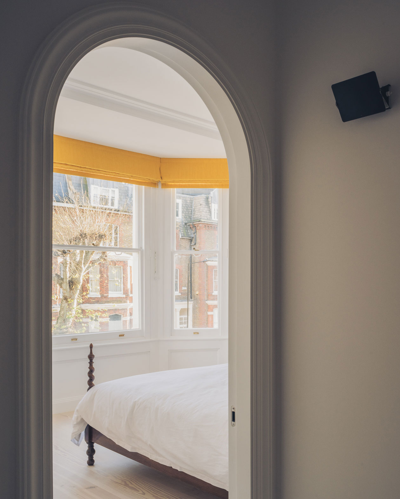
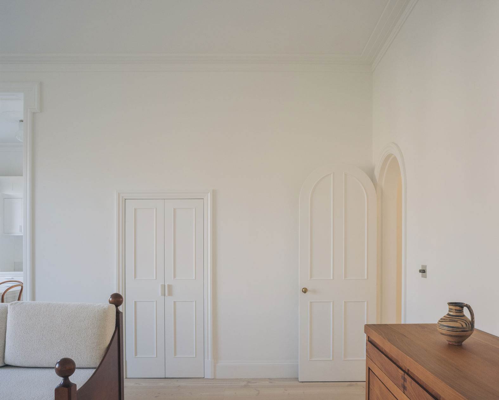
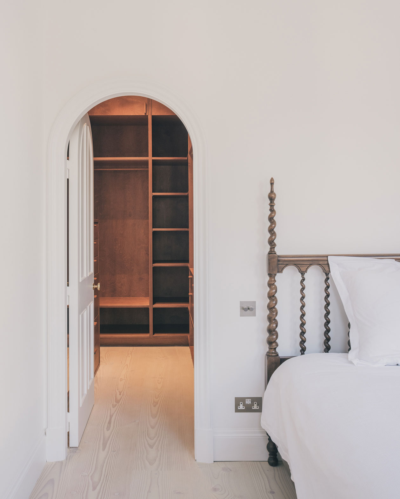
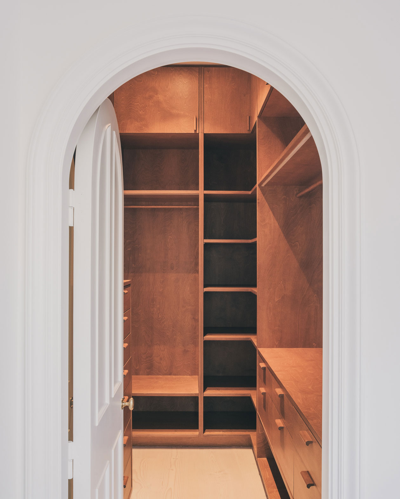
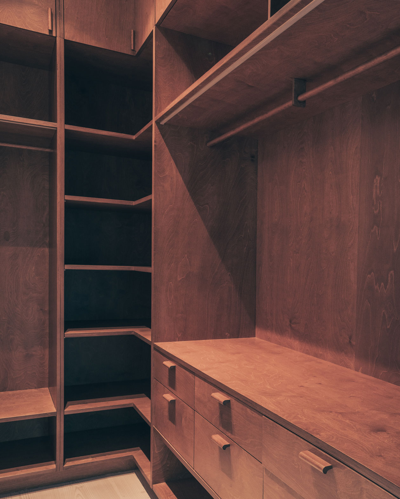
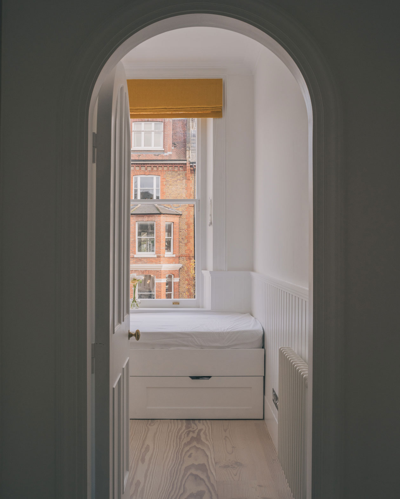
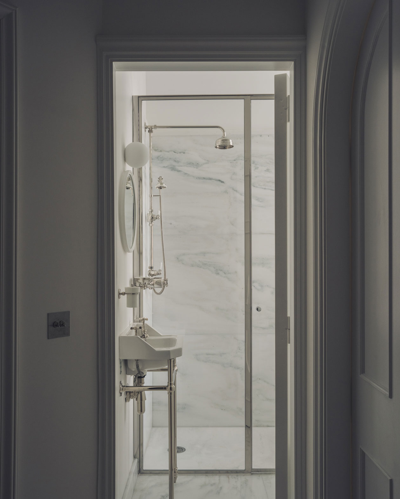
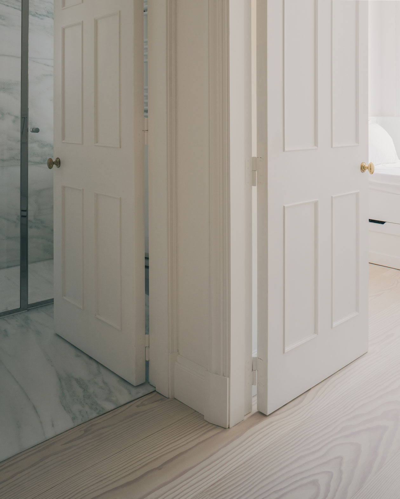
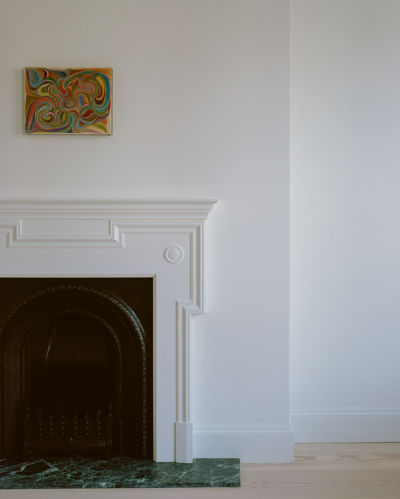
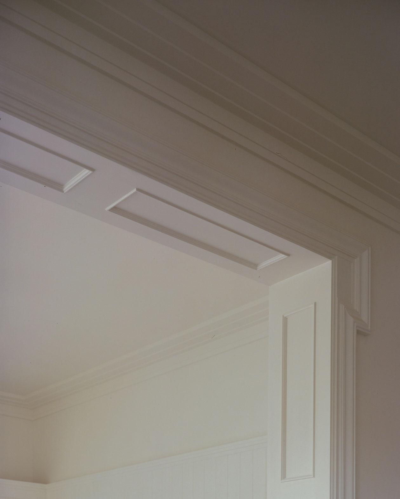
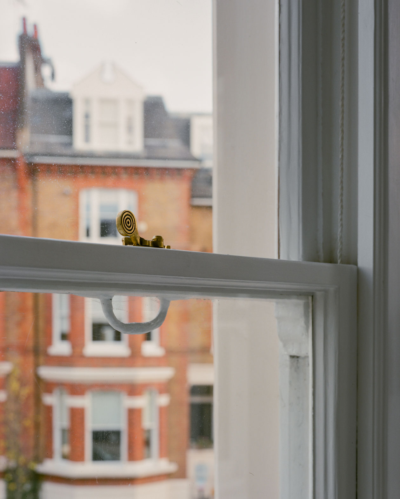
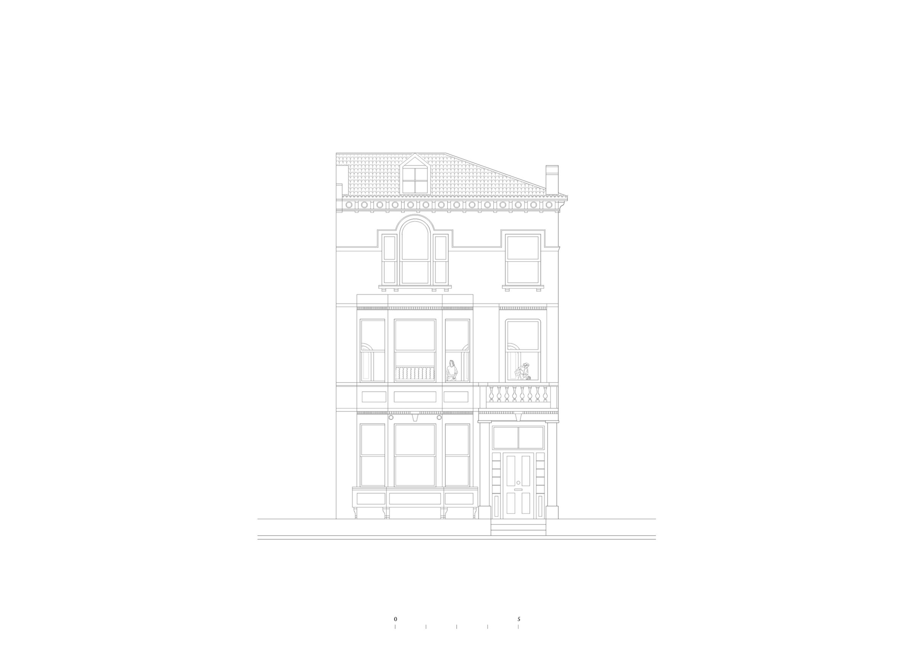
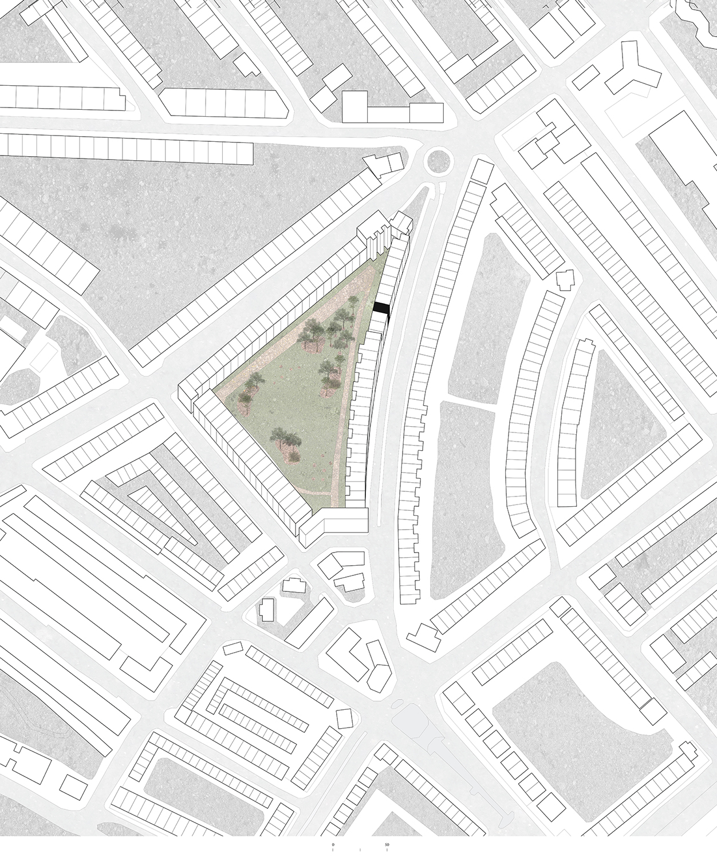
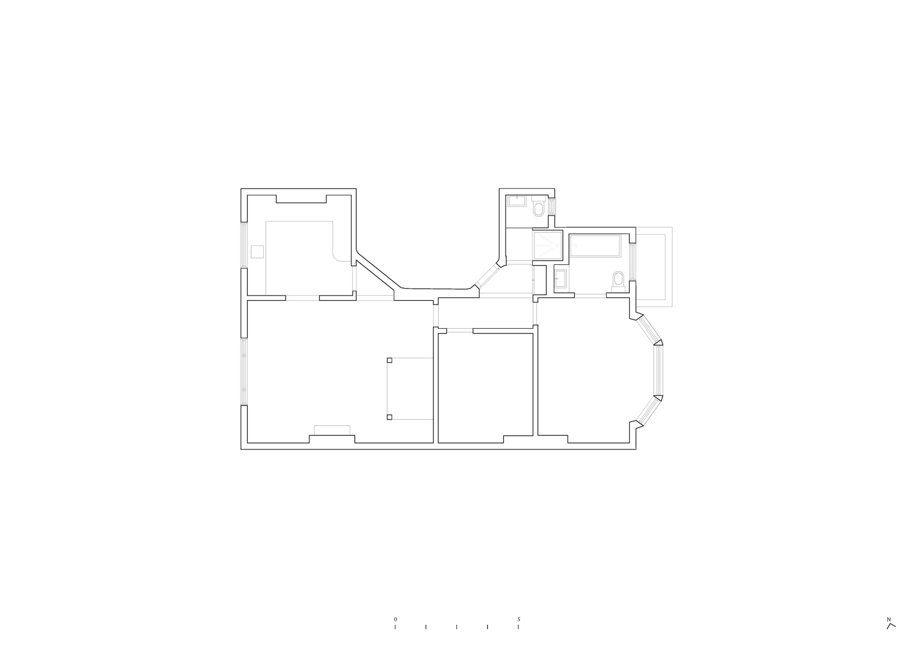
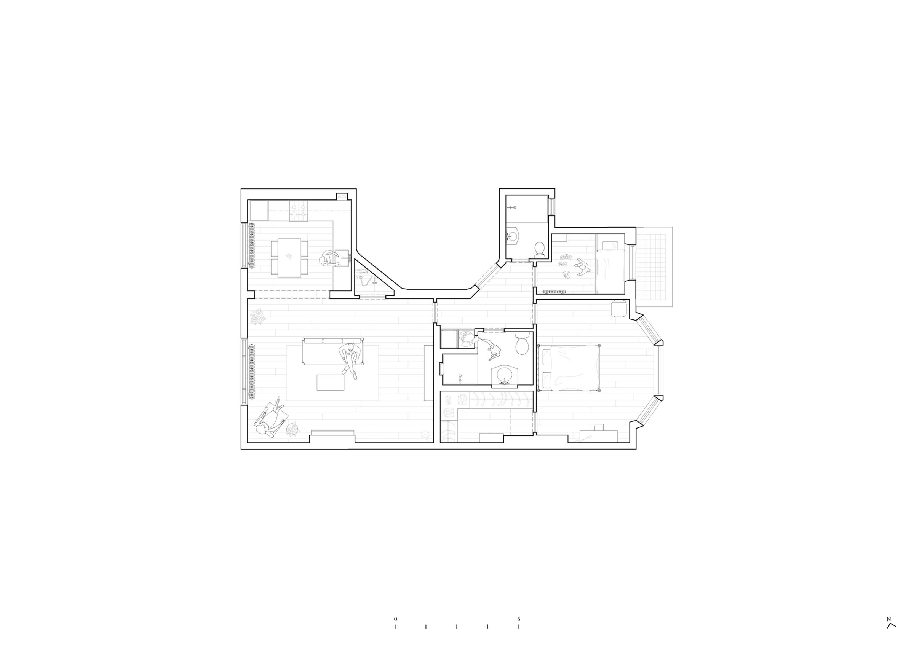
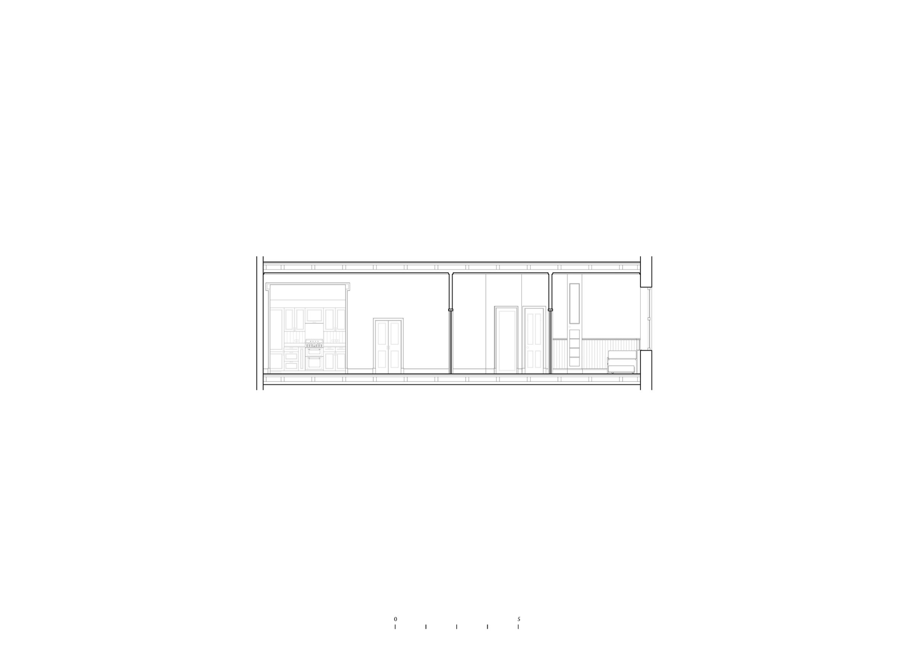
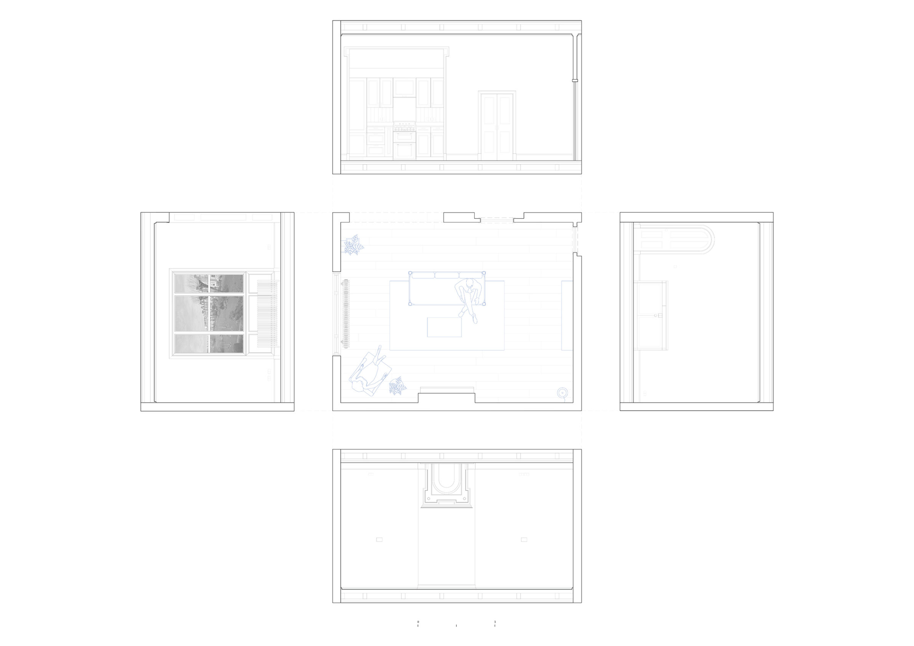
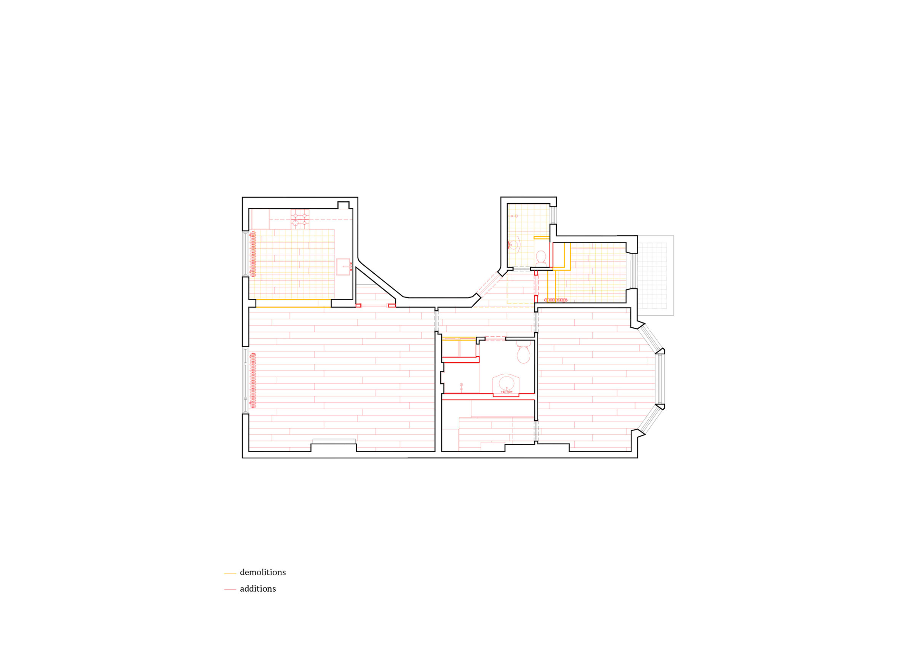
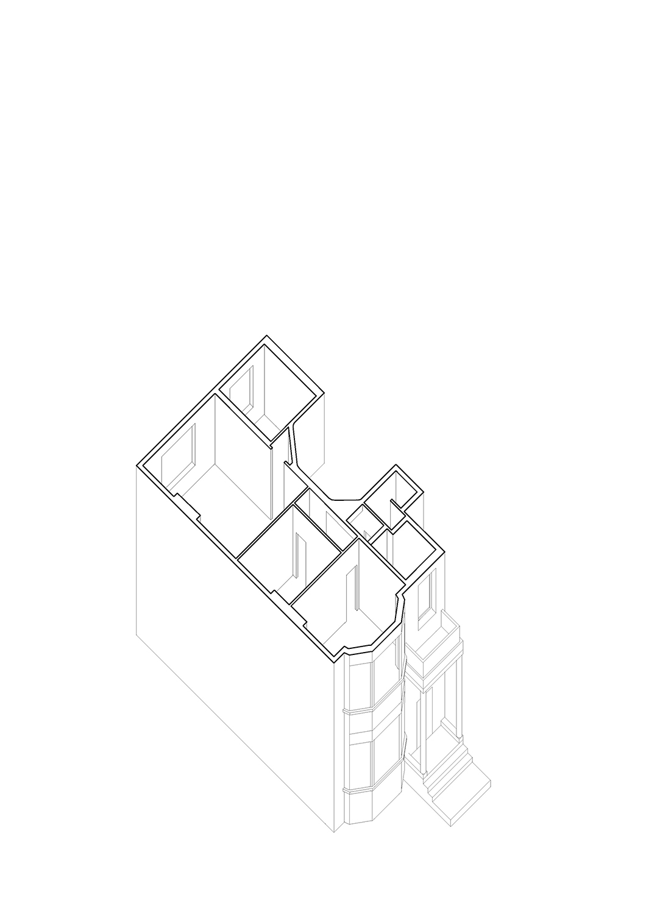
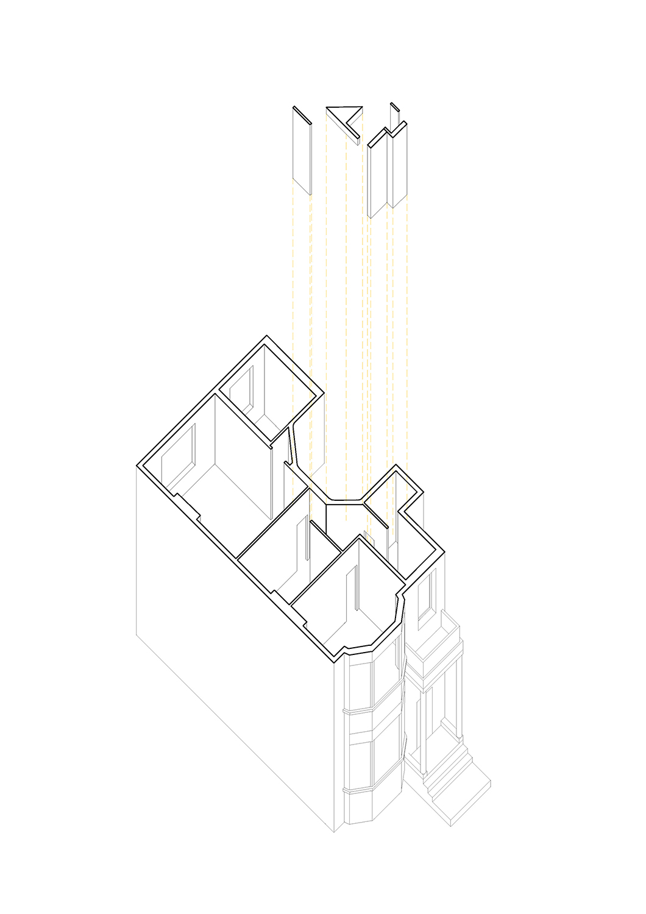
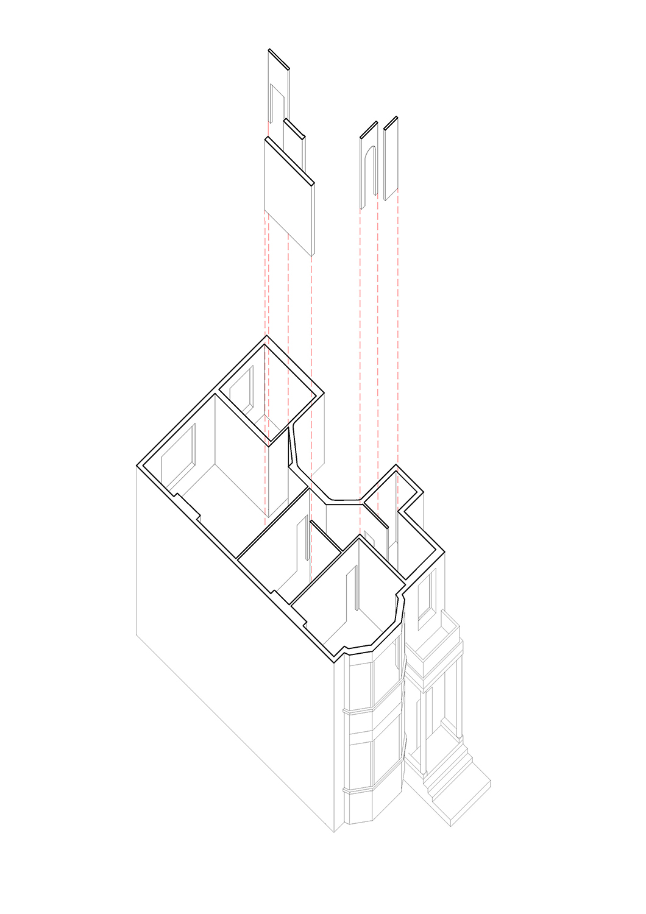
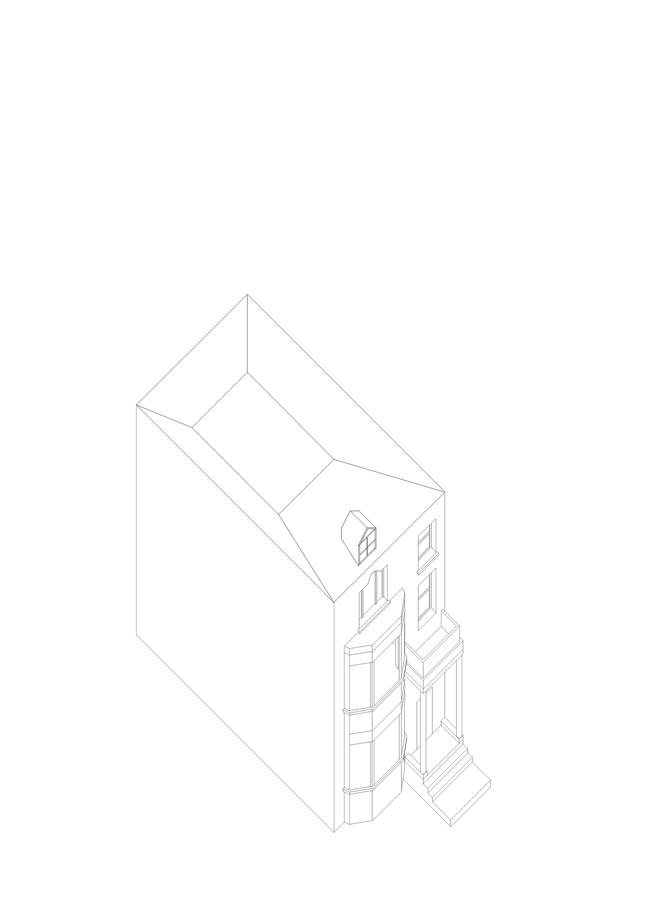
The house is part of a Victorian apartment building with four units, situated in a residential area of Paddington in Westminster, London, with uniform rows of 19th-century townhouses. The building displays typical characteristics of the era’s residential architecture, including a brick façade, bay windows, painted iron railings, and an ornamental finial. The refurbished apartment spans the entire floor, with views of an enclosed communal garden at the back.
Local Local transformed the apartment into a small family home, enhancing its flow and lighting conditions by changing the layout completely. The intention was to create a modern and cosy home that at the same time respects its historical context. As a result, all interventions are direct or indirect references to Victorian homes, creating a timeless but unmistakably contemporary interior.
The changes in the layout and the resulting demolitions required a careful structural survey, with reinforcements added where necessary. But as demolitions began, we soon realised that the previous owner had completely scraped all old surfaces, decorations, and materials. The only original features that survived were the cast-iron fireplace and the wooden windows, which were respectfully restored and incorporated in the new design.
The kitchen was unified with the living room via a large new opening that had to be supported by an architrave. This took the form of a classic wooden frame, marking the transition from one space to the next. With the shared spaces now open and brighter, the view of the foliage from the park enters the house with more intensity. Meanwhile, the new layout called for the change of use for certain rooms. The existing bathroom was turned into a guest room, and the old second, windowless bedroom was transformed into a bathroom and walk-in closet for the main bedroom.
Special emphasis was placed on the details, in order to achieve the desired balance between historical character and modern taste. The radiators and the plaster detailing on the ceilings are new additions that contribute to this effect. The cast-iron fireplace was restored accordingly, with a new wooden mantel and green Tinos marble for the base. The entire floor was replaced with wide planks of solid Scandinavian douglas fir, achieving a minimal effect that contrasts the more ornate features of the house.
In the same vein, all wooden windows were restored and new woodwork was custom-designed, including the entire kitchen with white Dionysos marble counters and bespoke cupboard handles. Rounded doorways were introduced to soften interior spaces and create a sense of fluid passage between rooms. To create the necessary contrast, light switches feature an inox finish and the walk-in closet is more streamlined and modern.
By integrating restored original details with carefully selected new elements, the apartment has been transformed into a home that is both elegant and functional. The apartment’s most striking feature is its unobstructed view to the garden, and the entire renovation — from the all-white interiors to the open spaces and the ample natural light — has been orchestrated to bring that view inside. Materials and colour accents are not all historically accurate, but nevertheless create a dialogue with the local context, as a new interpretation of a welcoming and pleasant living space. This blend of old and new, combined with a compact and highly functional interior, ensure that the apartment will remain a timeless and comfortable haven for its inhabitants.
Design team: Sofia Xanthakou, Vasilina Sofaditi, Joana Gomes
Construction: Berios
Construction Supervision: Opsis Design
Photography: Lorenzo Zandri
Τext: Kiriakos Spirou