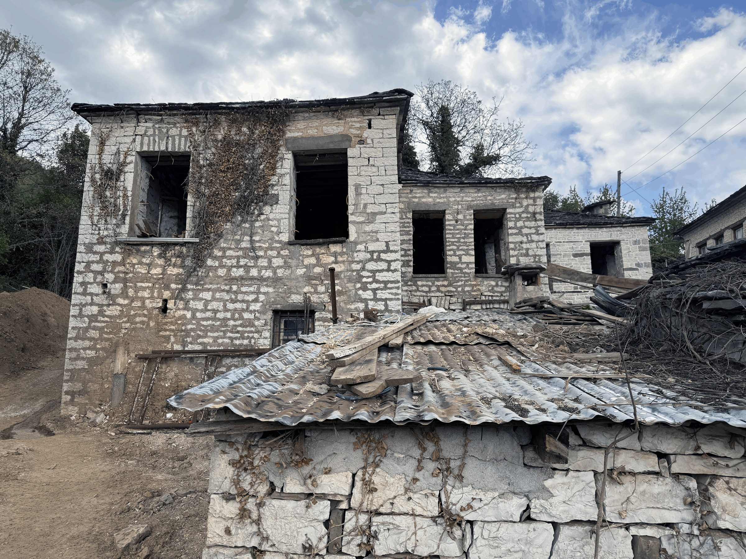
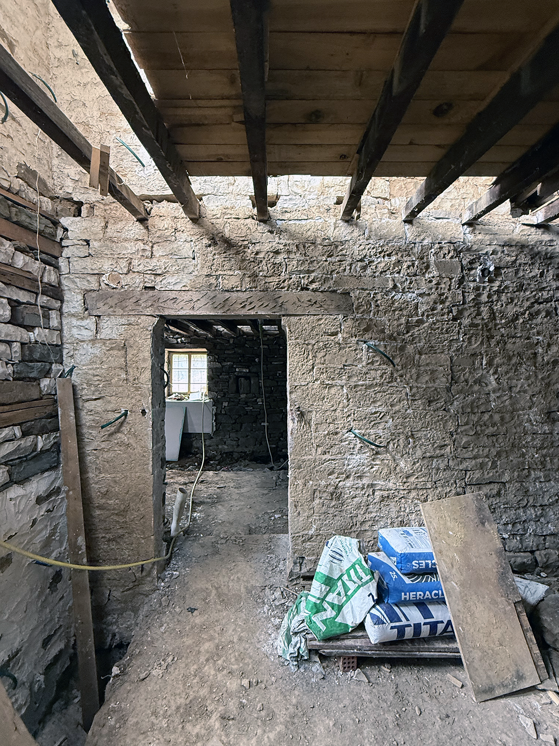
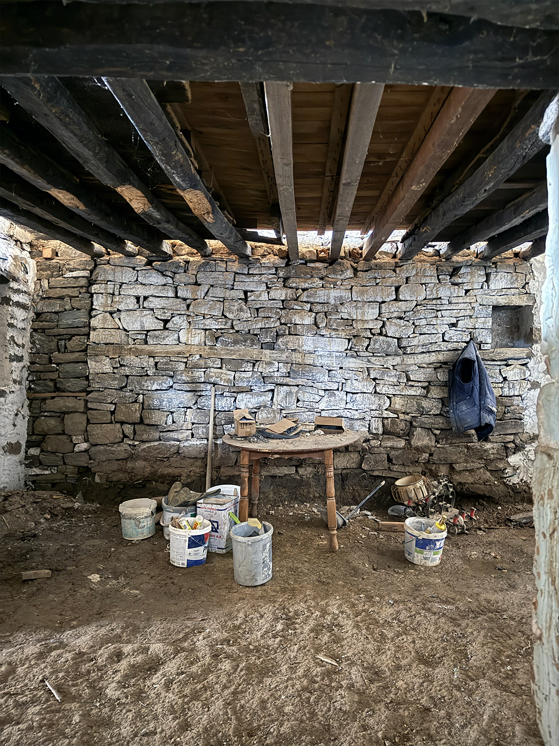
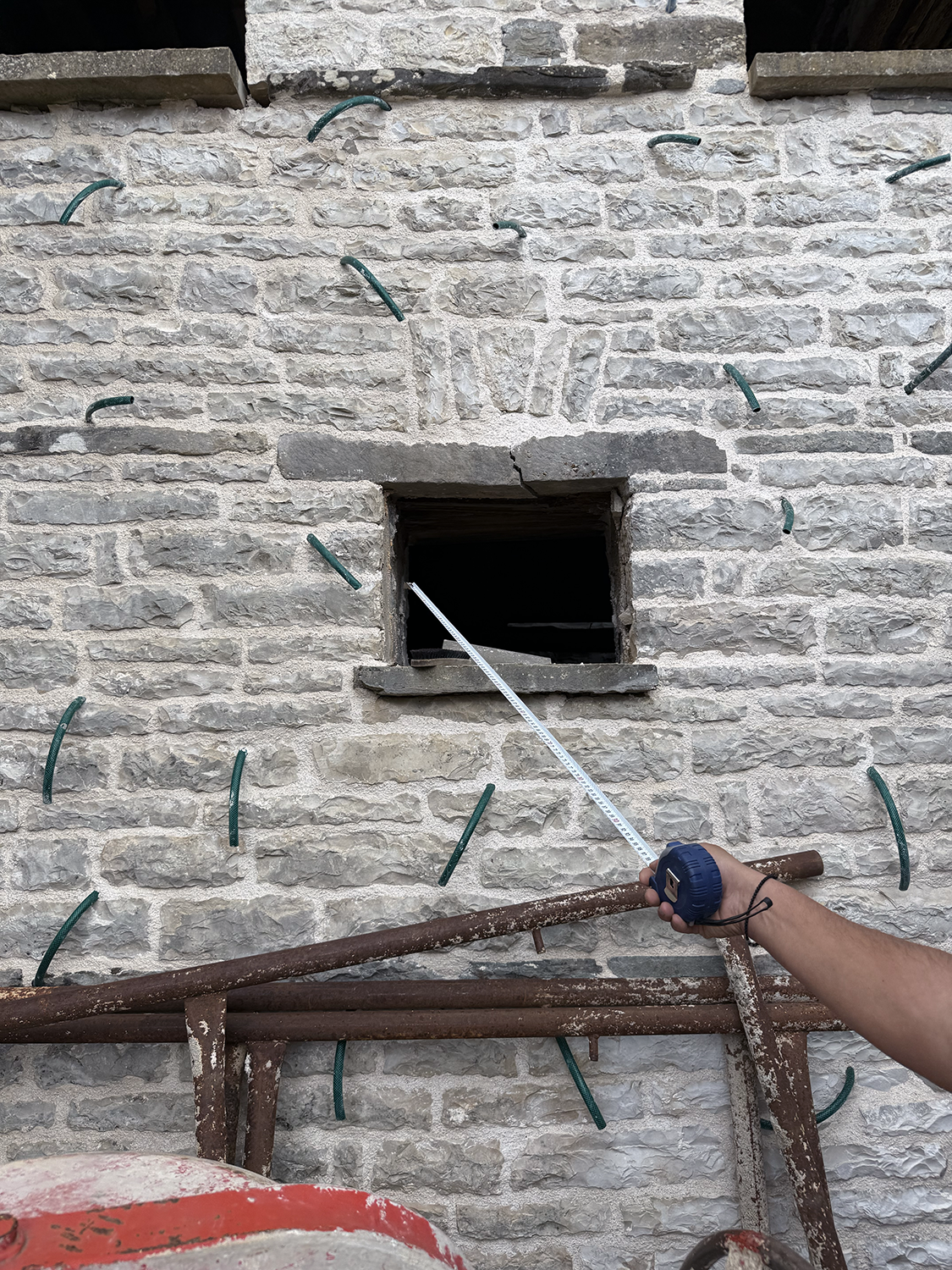
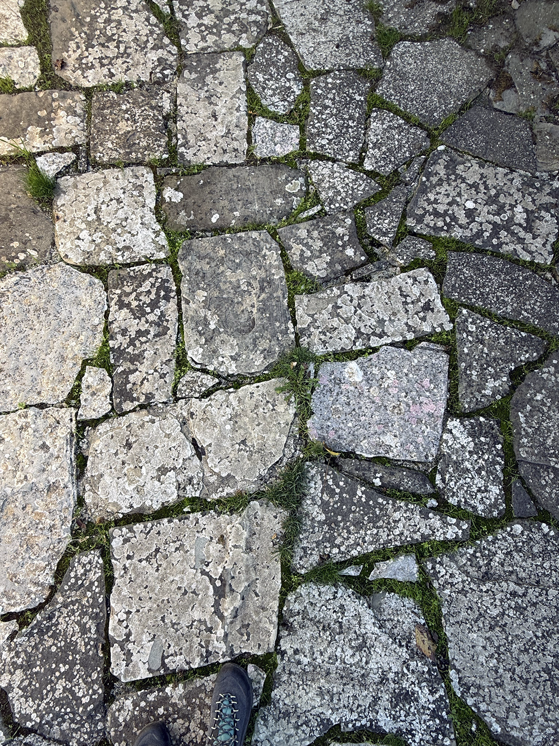
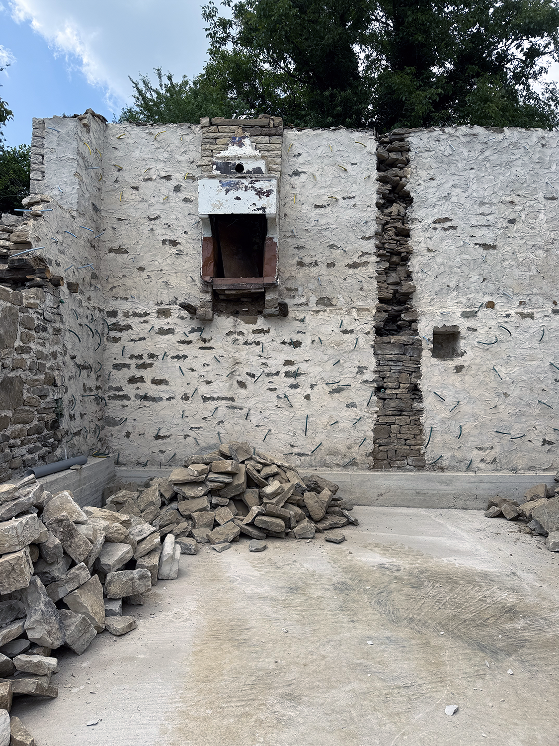
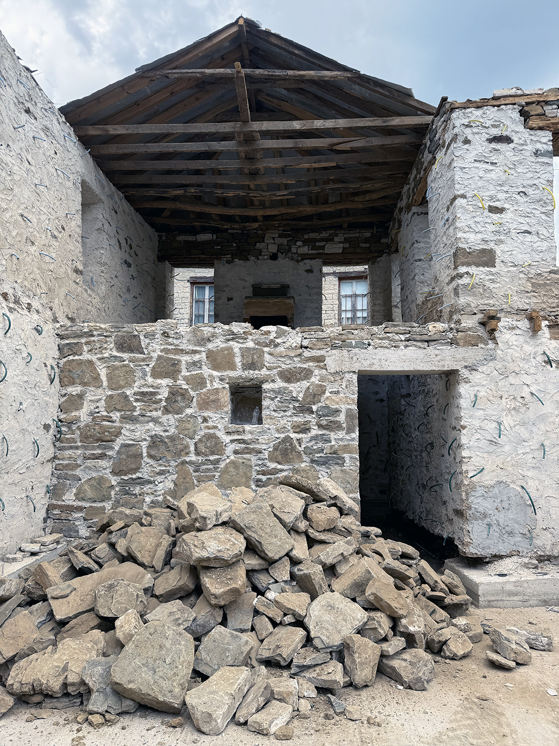
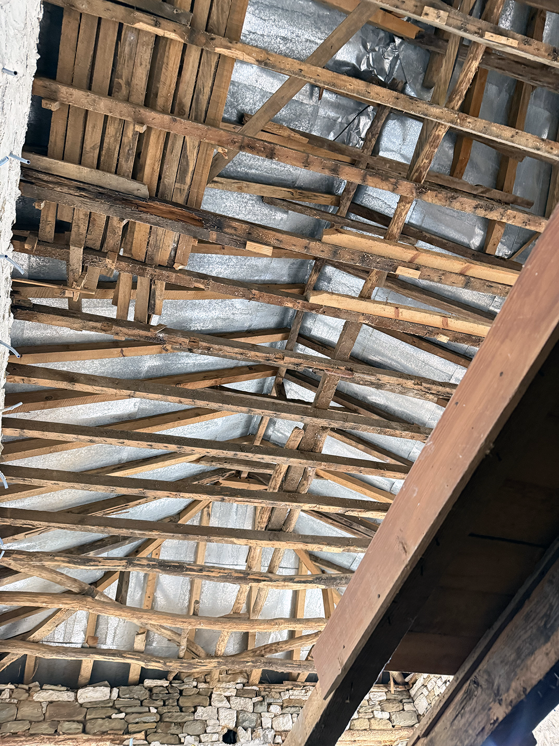
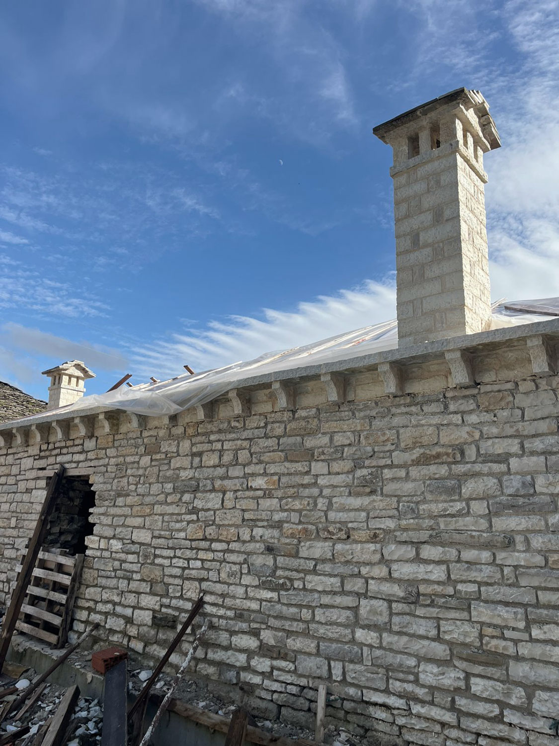
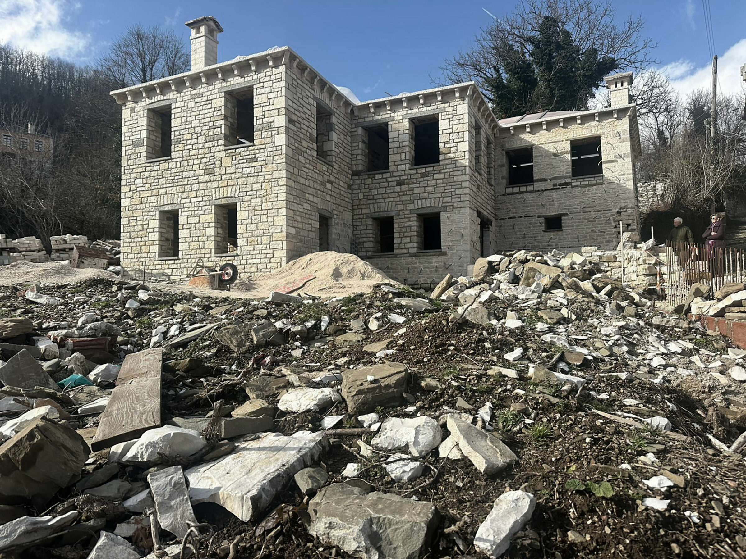
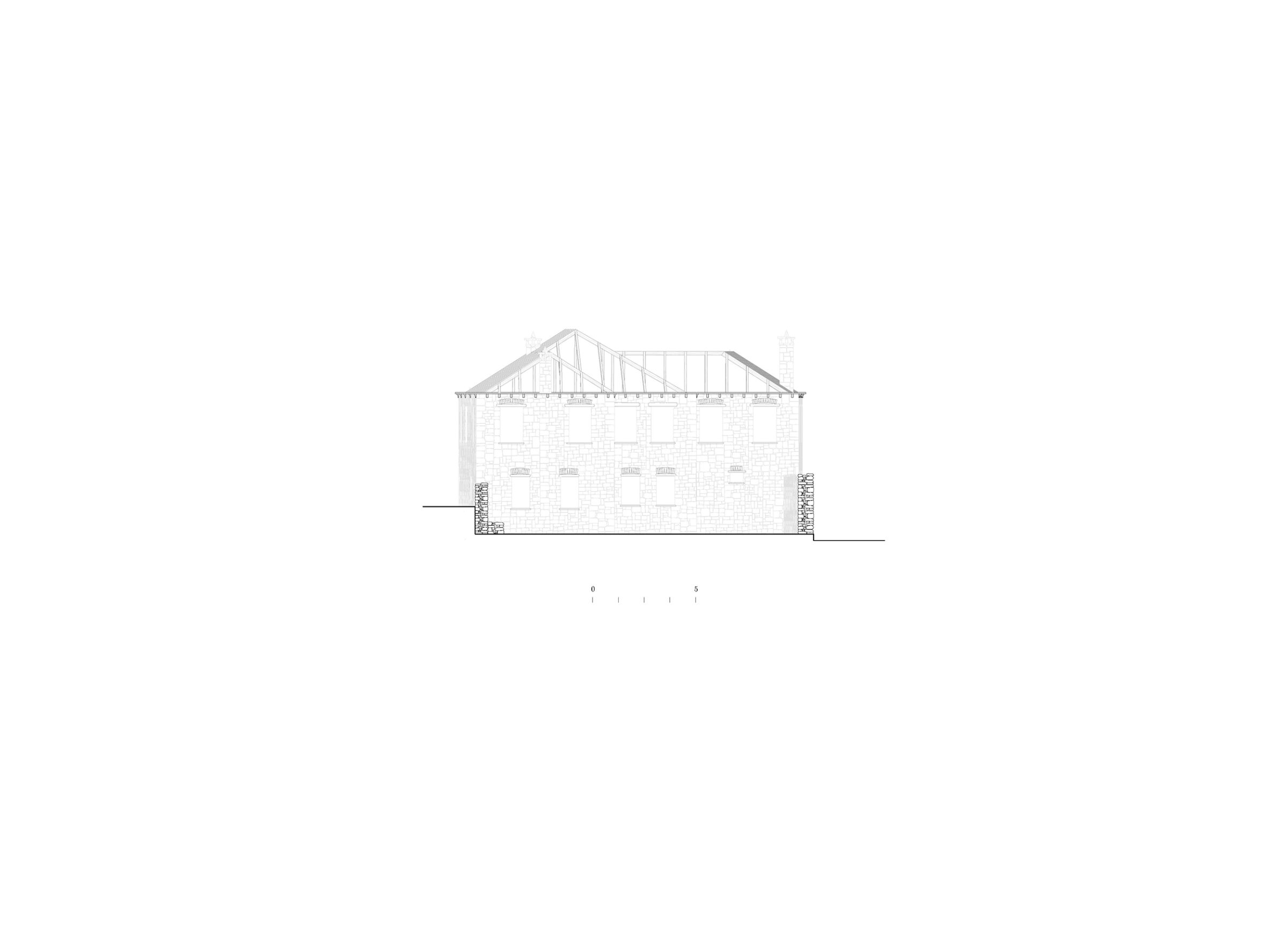
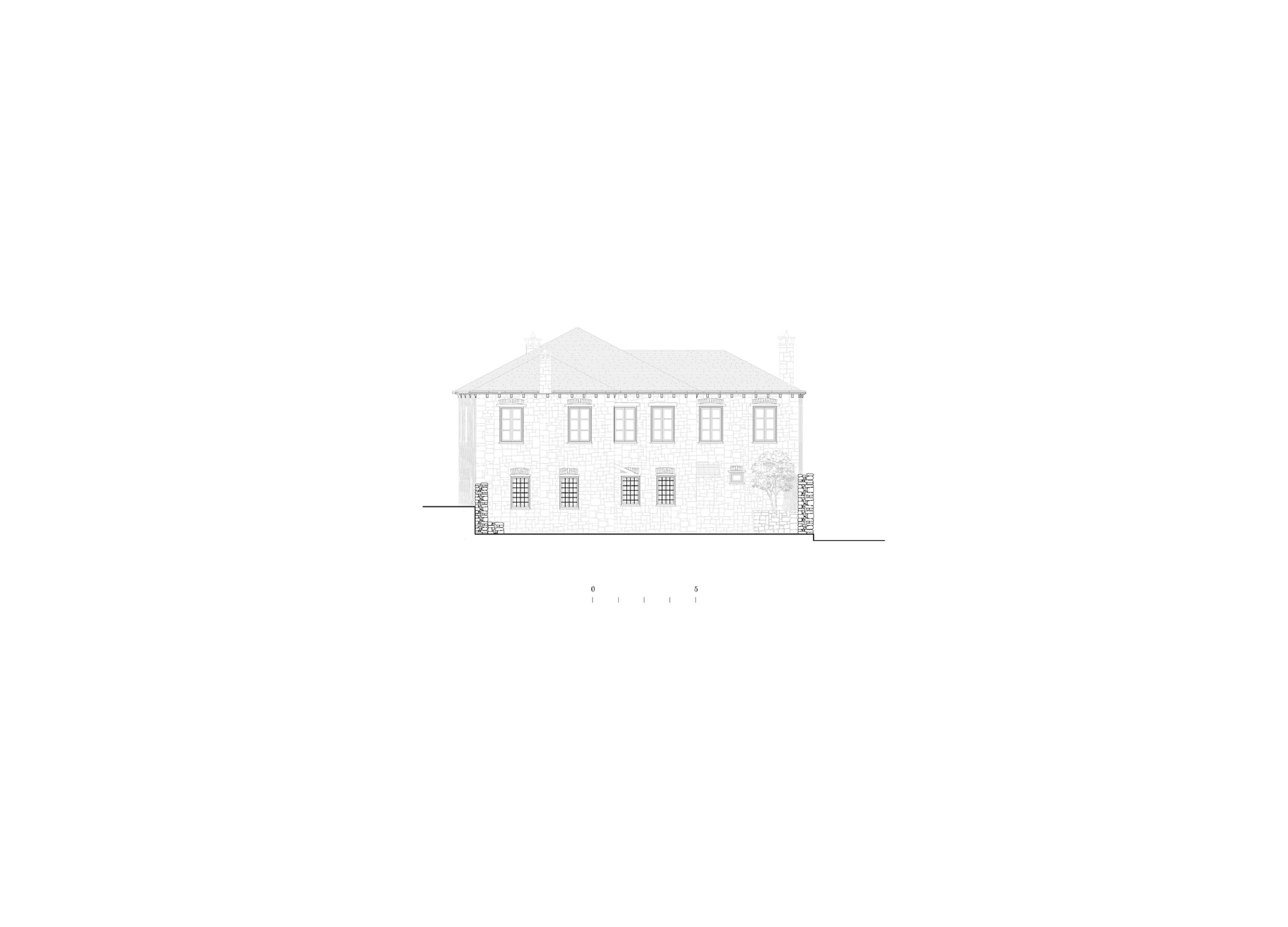
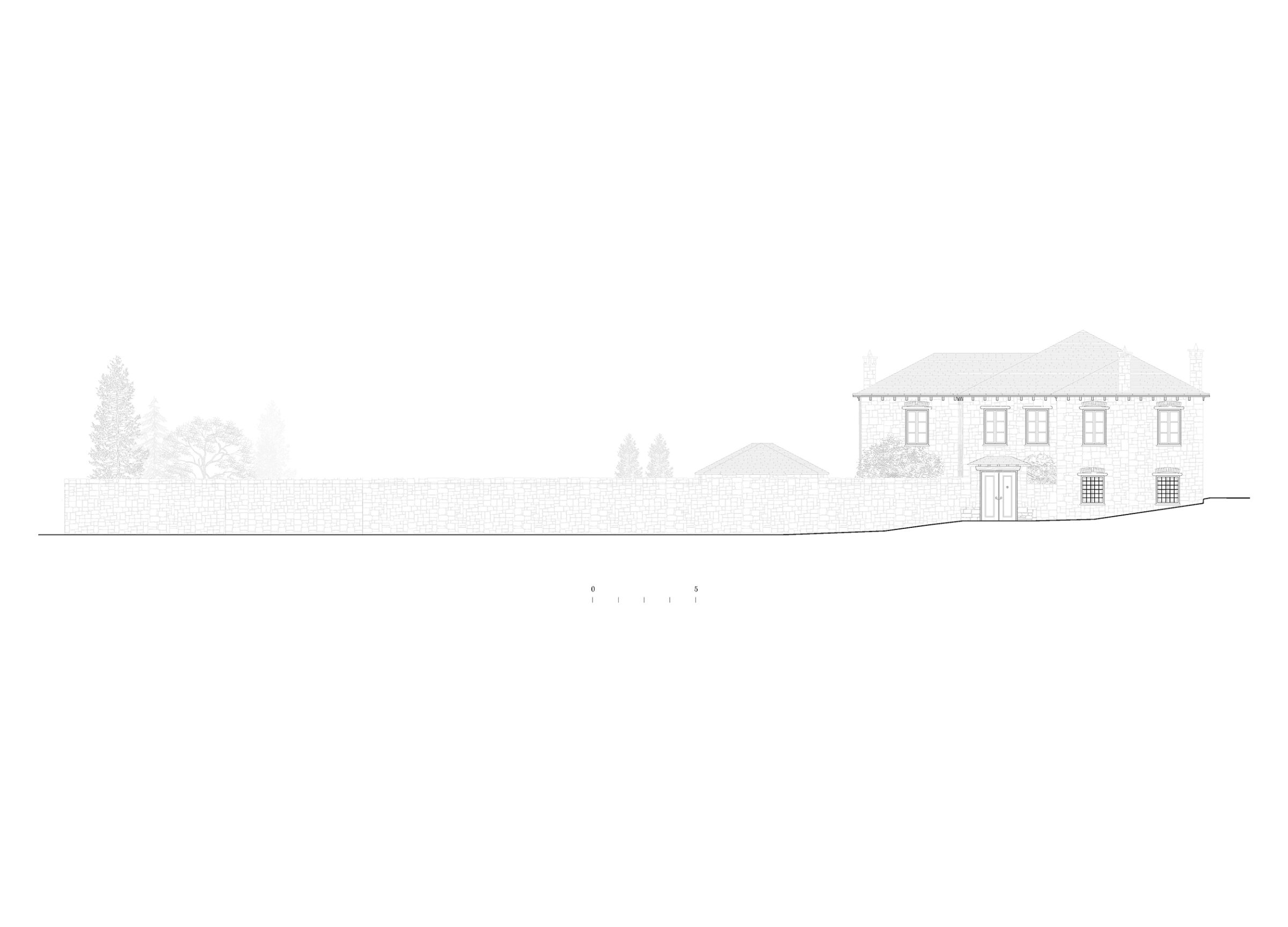
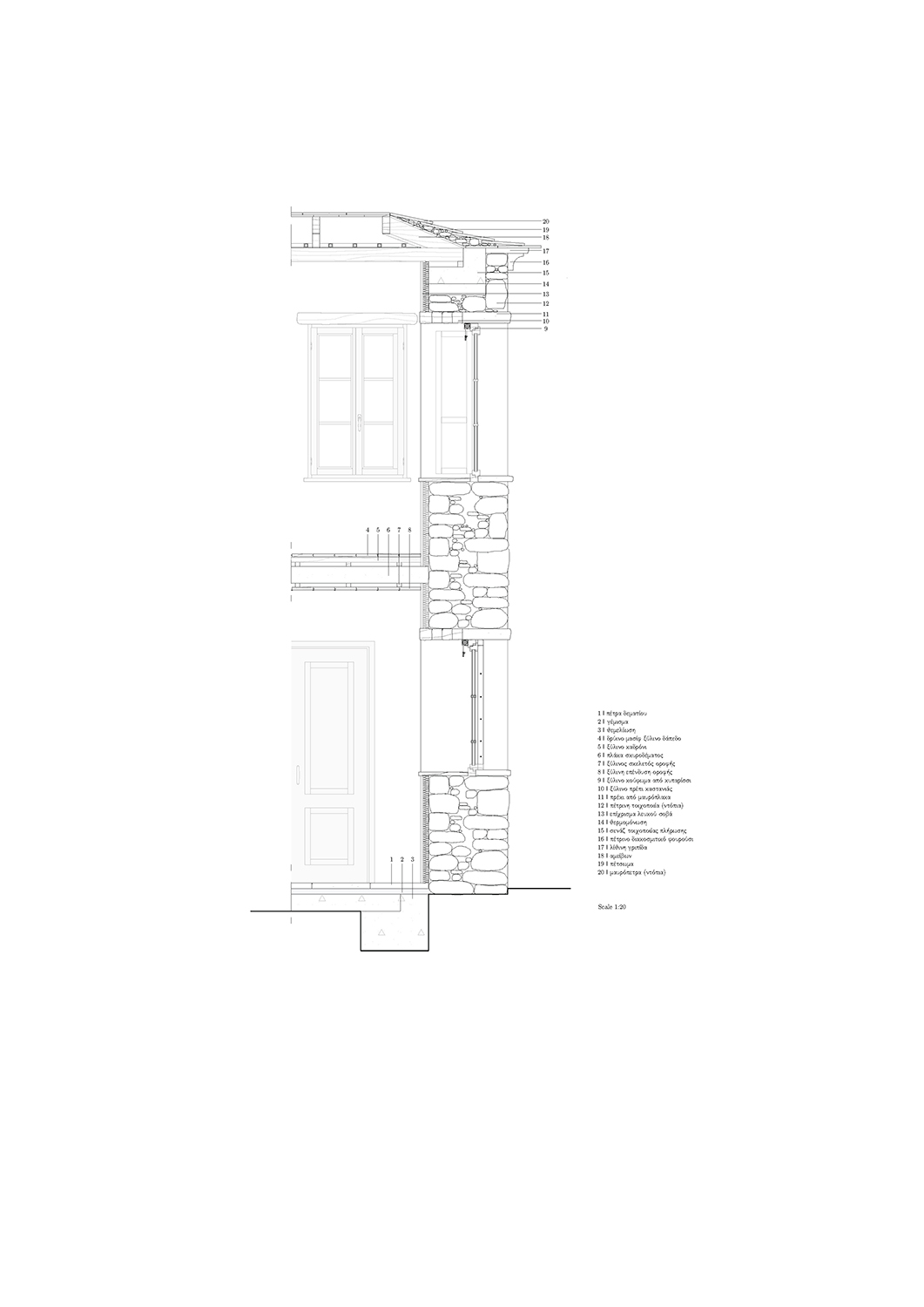
The mountainous region of Epirus in northern Greece is home to Zagori, an area rich in cultural tradition, history, and natural beauty. Among its alpine peaks and forested gorges are dozens of small villages, built over the past 300 years. Using primarily local stone, the traditional houses of the region are simple rectangular dwellings, often with only a ground floor and a gabled roof clad in limestone or sandstone tiles. Wealthier families built multi-storey homes with more complex layouts — yet regardless of social status, Zagori architecture remains austere, unadorned, and colourless. This distinct architectural language forms part of the Zagori Cultural Landscape, designated a UNESCO World Heritage Site in 2023.
Local Local was commissioned to fully renovate and restore a traditional house in the village of Dilofo. The building is a typical example of a large Zagori home, comprising a two-storey main residence, a separate auxiliary structure once used for cooking, and a yard enclosed by a tall stone wall. The exposed masonry of the thick, load-bearing walls reveals different construction patterns, suggesting the house was built and expanded gradually over time. In true Zagori fashion, the house has a fortified appearance, with steep walls and small openings designed to fend off the winter cold — and, historically, intruders. Its south-east orientation maximises exposure to sunlight.
Redesigned as a holiday house, the building largely preserves its original spatial arrangement, with the kitchen, storage, and a guest room on the ground floor. An internal staircase leads to the first floor, where the living room and three bedrooms are located. The former auxiliary building in the yard has been converted into a stand-alone guesthouse. As in all our projects, we follow a methodology that combines thoughtful restoration and design, seeking to retain and highlight original elements while introducing contemporary amenities and injecting colour into the interiors. Traditional features, such as the walled cupboards, have been preserved. In some bedrooms, beds will be placed on raised wooden platforms — a nod to bassia, the locally made bed structures traditionally built on either side of the fireplace.
With its careful balance of preservation and renewal, the Dilofo house is now ready to welcome a new chapter of life — one that respects its deep-rooted history while embracing the warmth and function of modern living.
Design team: Sofia Xanthakou, Vasilina Sofaditi
Τext: Kiriakos Spirou