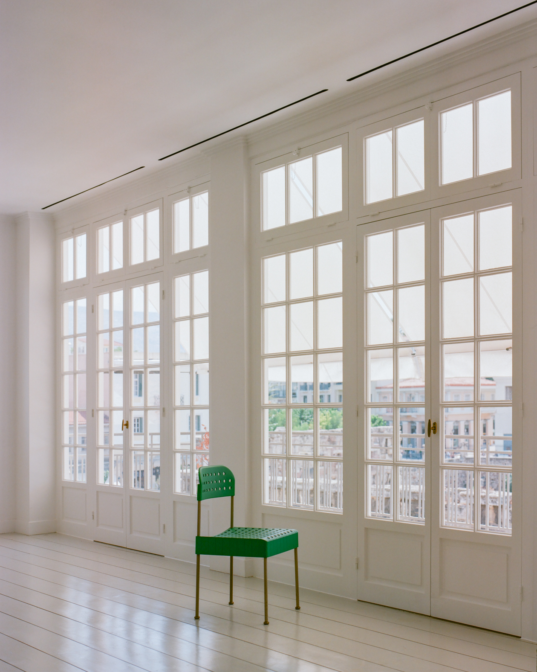
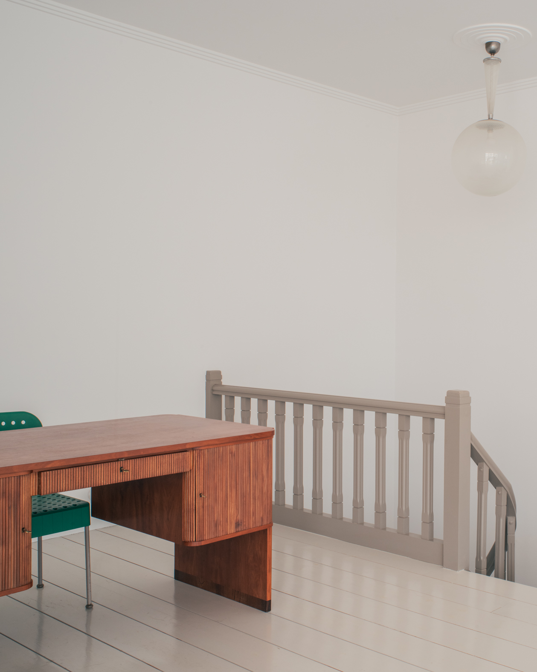
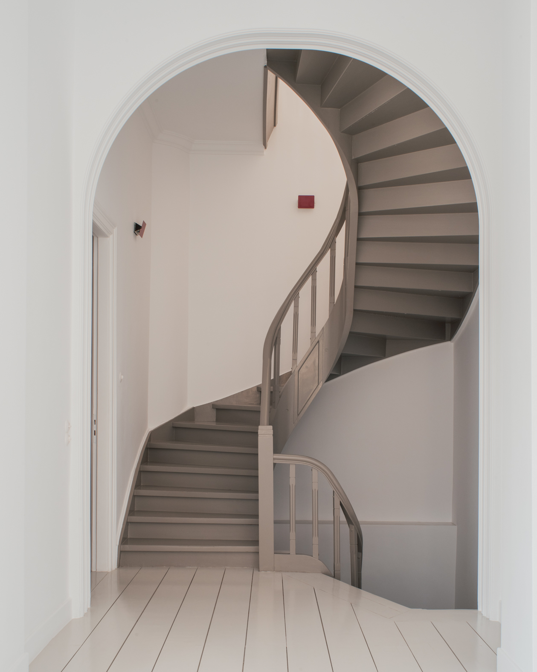
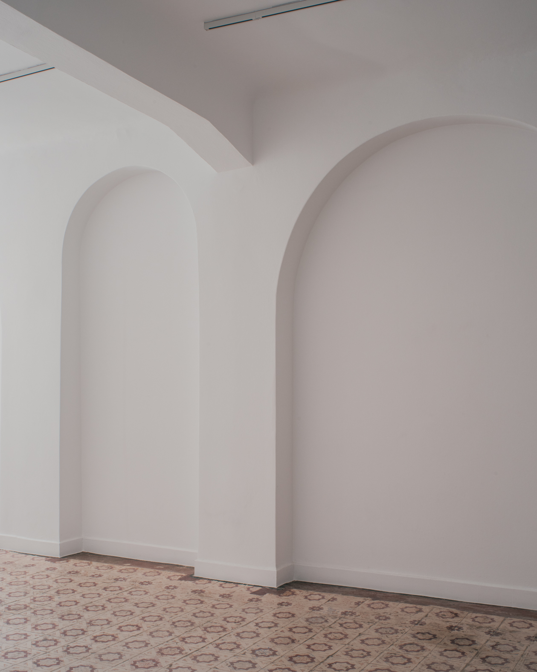
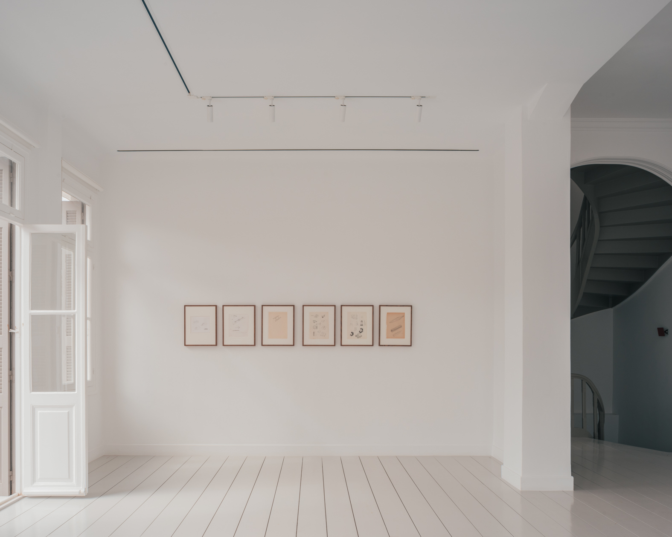
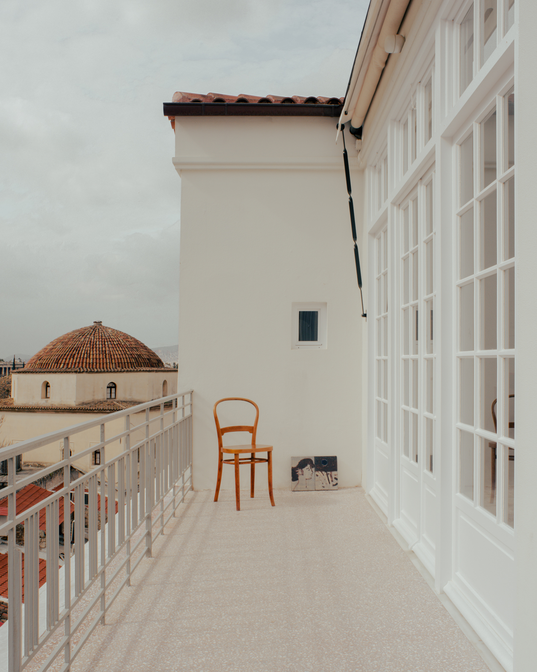
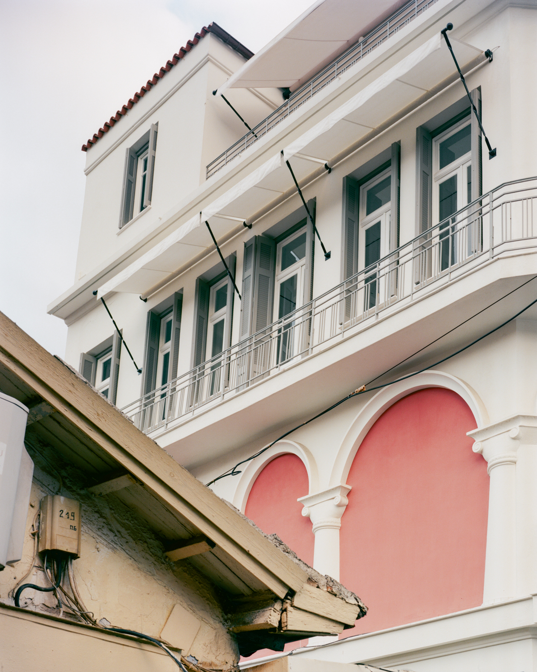


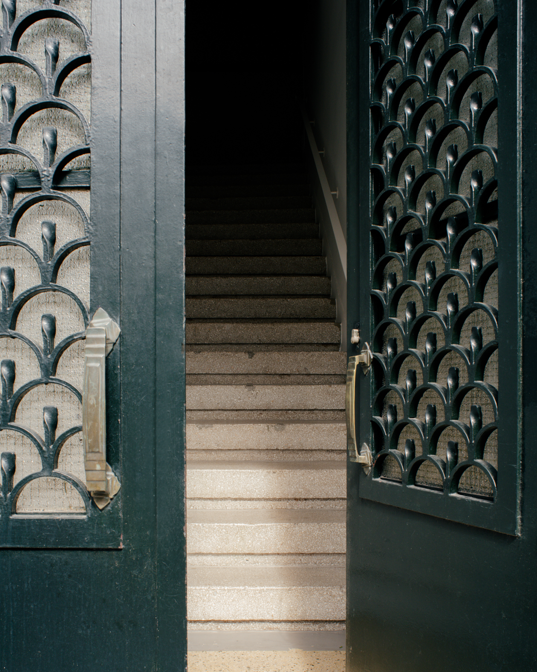
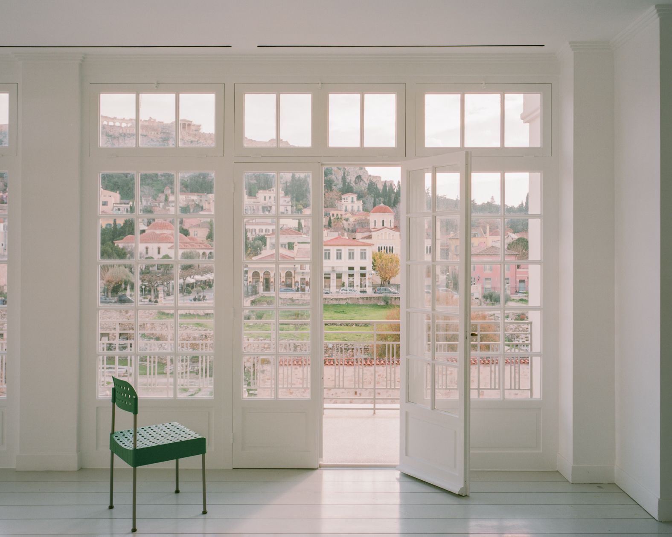
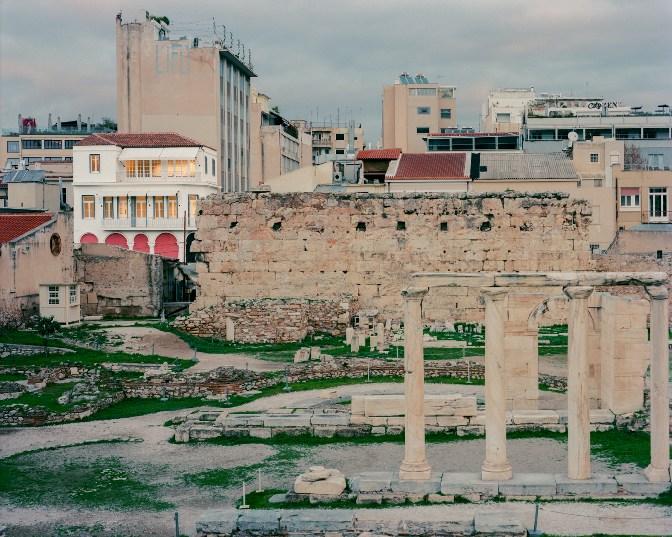
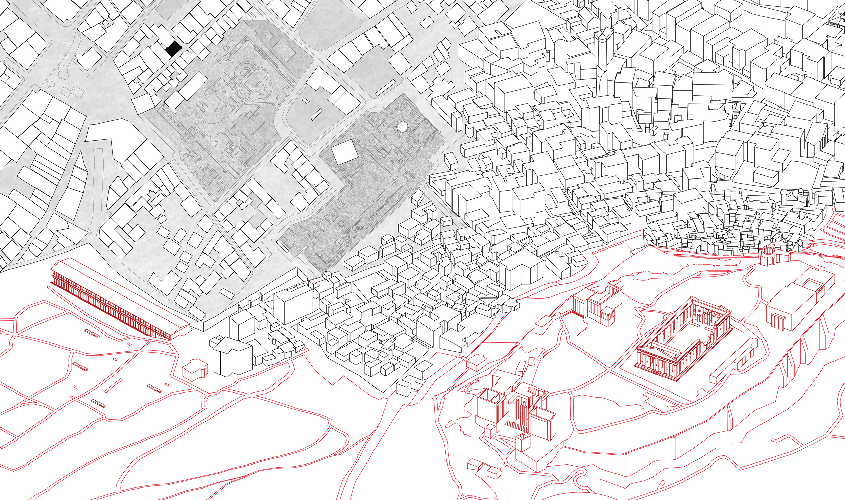
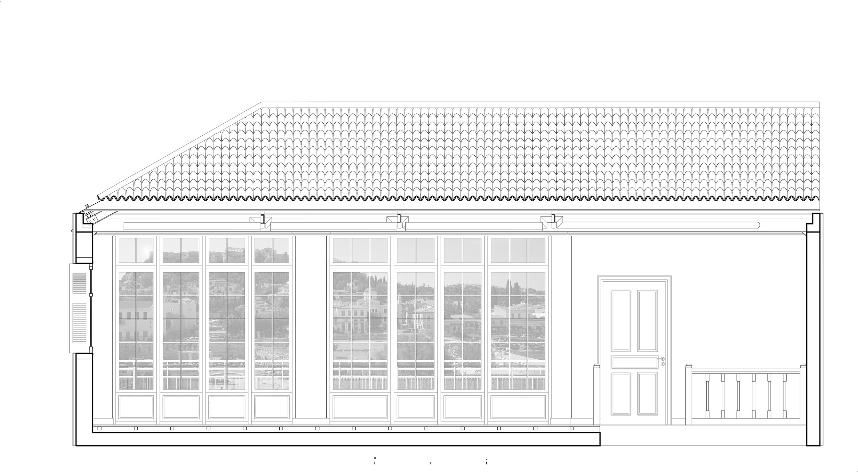
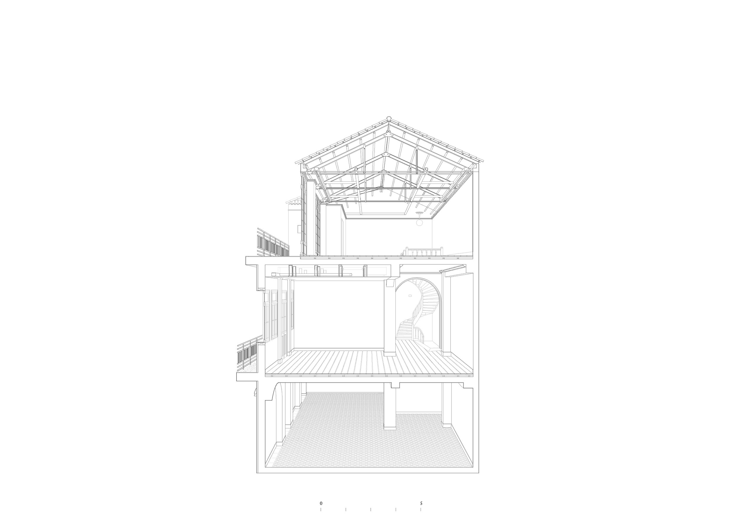
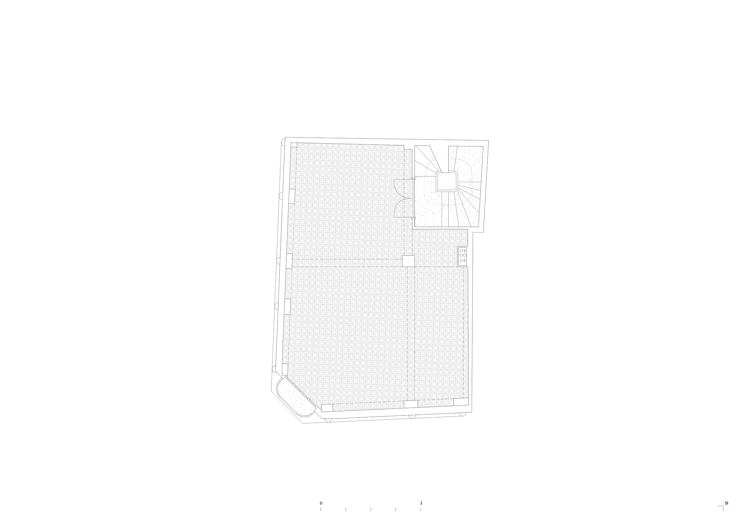
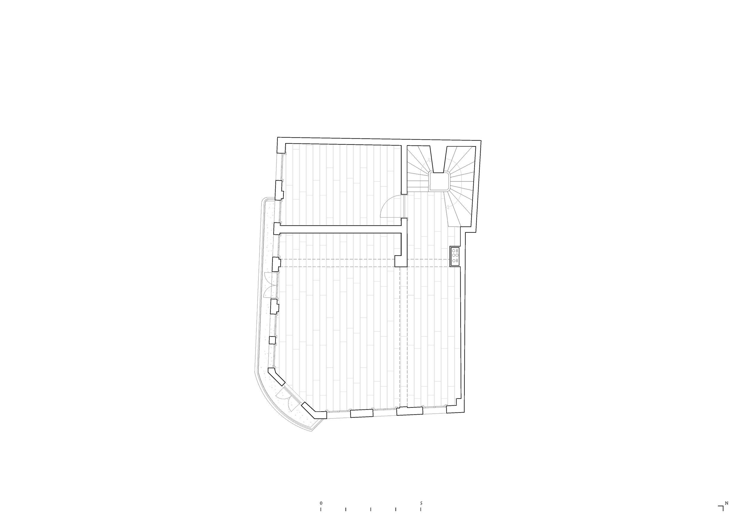
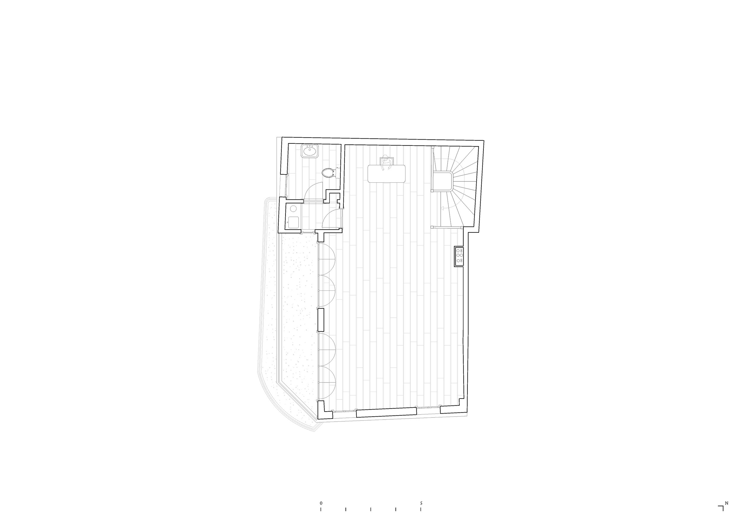
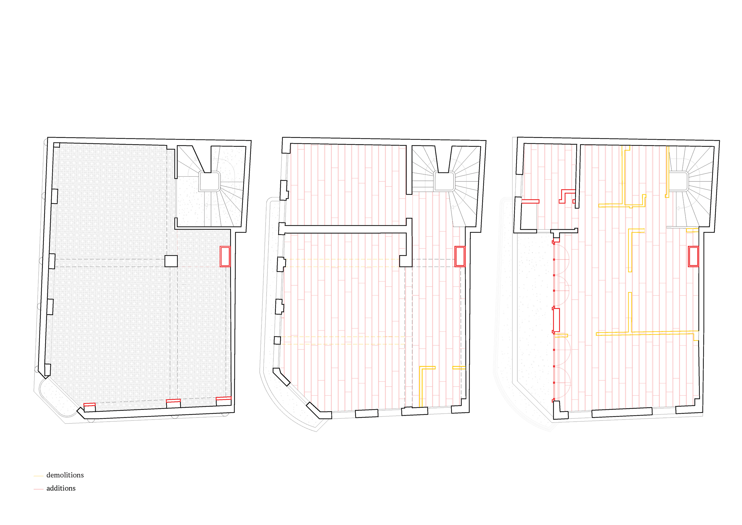
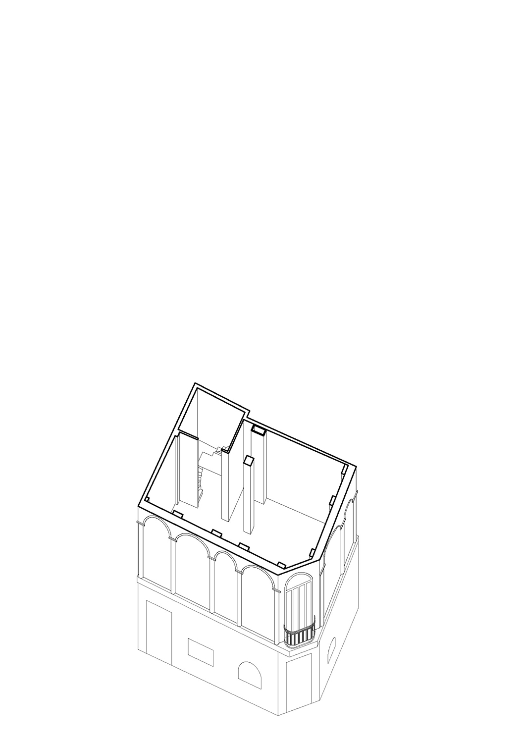
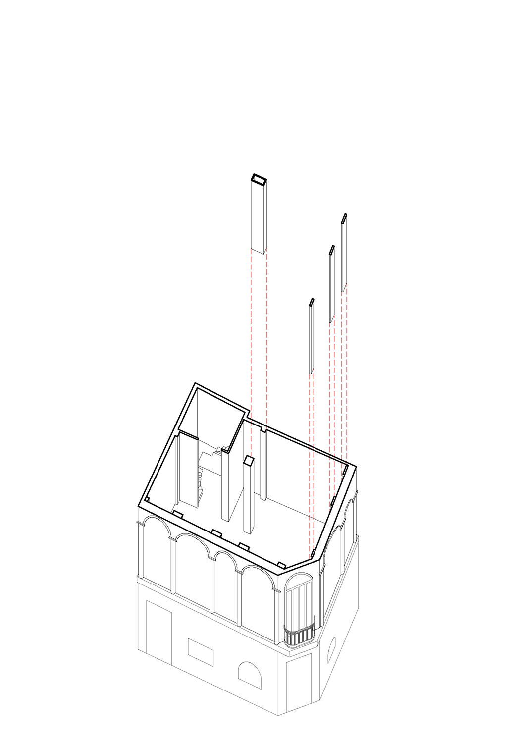
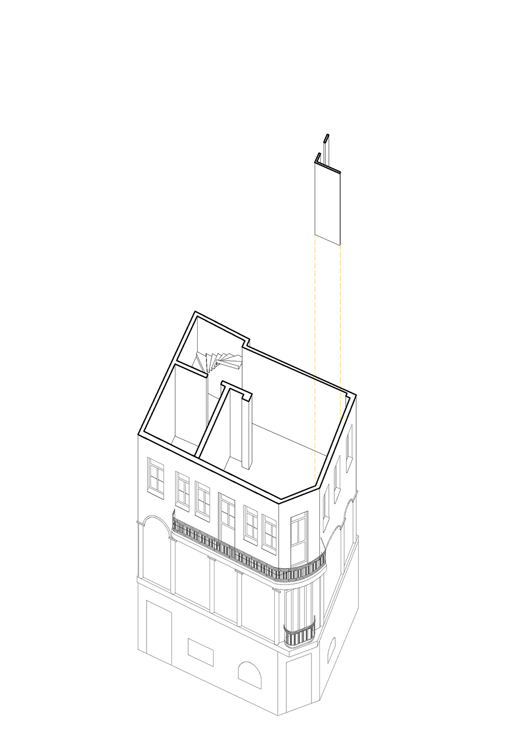
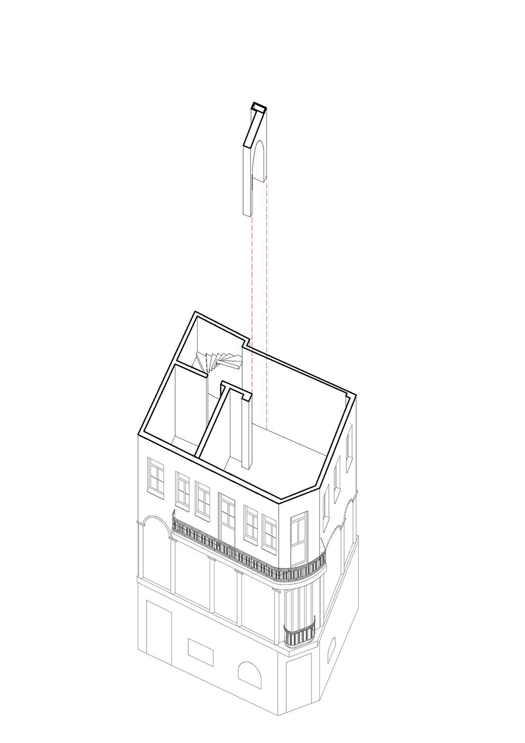
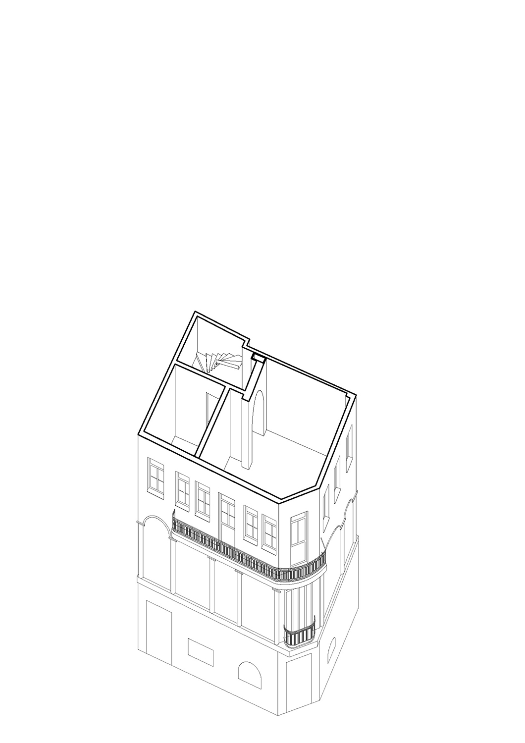
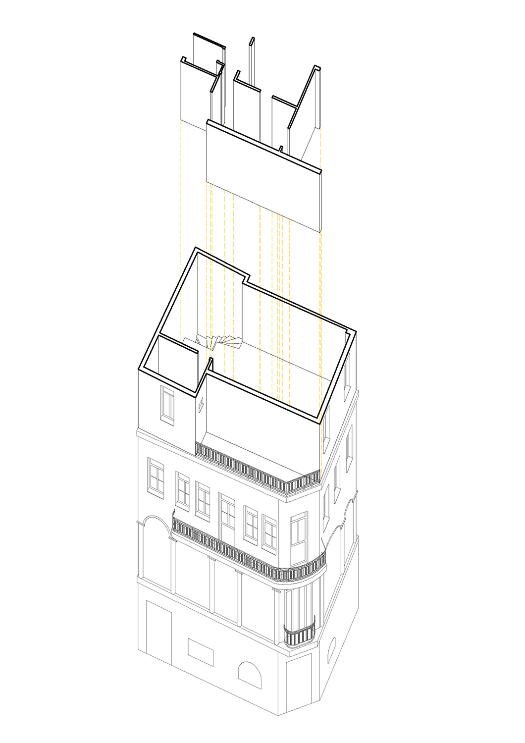
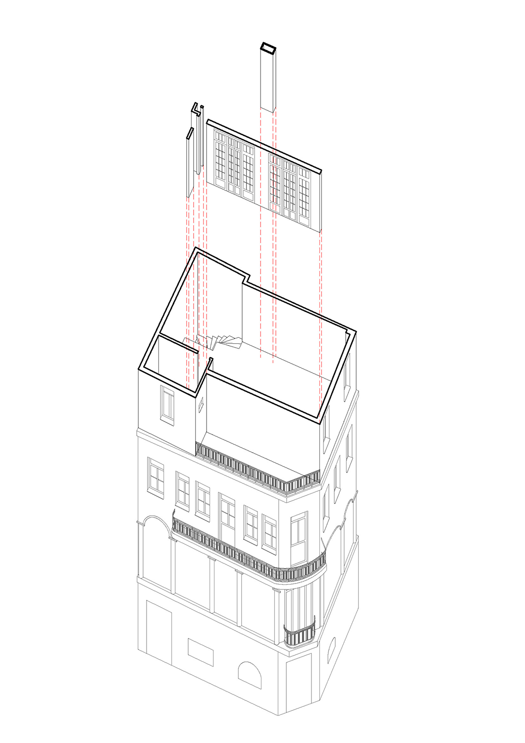
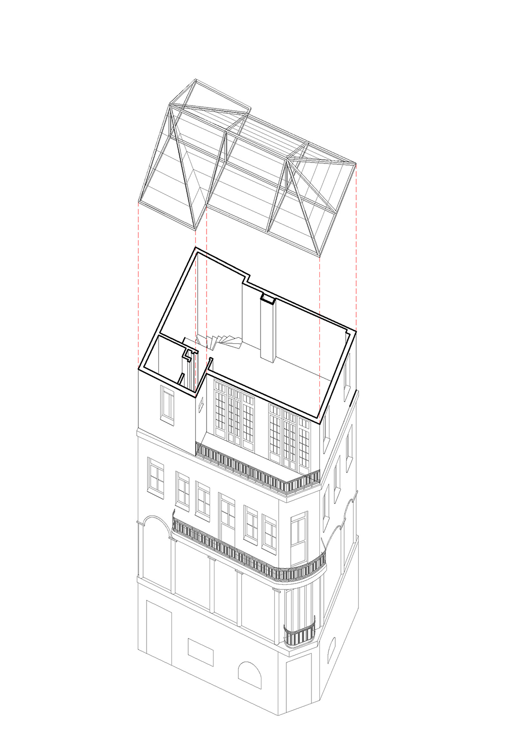
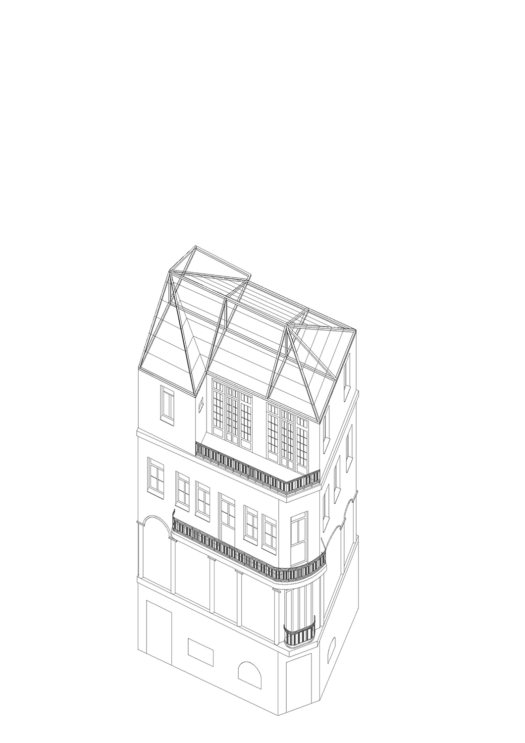
The historical heart of Athens lies in Monastiraki, a vibrant neighbourhood at the foot of the Acropolis. The area’s layering of historical periods is striking: densely built blocks of mid-20th-century concrete buildings alternate with multistorey neoclassical townhouses and rows of low, unassuming sheds that are now occupied by tourist shops. This diverse urban landscape is interrupted by archaeological digs that brought swatches of the ancient capital to the light, including the Roman Agora and the Library of Hadrian. Two former Ottoman mosques complete the area’s cultural mosaic, which is buzzing day and night with restaurants, bars, an open-air antiques market, and the city centre’s high street.
Local Local redesigned the upper floors of an early-20th-century building that stands right in the middle of Monastiraki with unobstructed views of the Acropolis. The building has been used as a family-owned antiques shop for almost 100 years, with the three upper floors having very limited access to the public. In 2017, the third generation of the family began using part of the building as a contemporary art gallery, and in 2021 a proper renovation began to completely transform the upper floors into a stack of interconnected spaces for exhibiting contemporary art.
The patchwork of architectural styles and materials seen from the building’s windows was reflected inside as well. Before renovation began, each floor was a palimpsest of surfaces and interventions accumulated over the decades. On the first floor, a series of arches were added to the building in the 1960s by Greek modernist architect Takis Zenetos, while on the second floor, a collage of wood and tile floors was hidden beneath a red carpet. The top floor was a lightweight construction with plain aluminium windows and an asbestos roof.
The transformation of the three upper floors of the building was done with respect to the history of the building and its context. Interiors had to be neutral enough for the display of artworks and still retain the elements that make up its identity. Local Local completely demolished and rebuilt the top floor to make way for the ventilation outlets, which were originally located on the first-floor balcony. This made the balcony accessible again, which was given a terrazzo floor with red-coloured binder evoking the traditional tiled roofs of neighbouring buildings. Dividing walls on the second floor were demolished and the floor replaced. The iconic arches of the first floor were respectfully preserved, while all spaces now have integrated ventilation channels that blend in the overall space. The top floor also follows an open plan, in order to create a more versatile and wide space, as well as to better absorb the spectacular view.
As with every Local Local project, the intention behind this intervention was to create a meaningful dialogue with the building’s locality, all the while achieving a sense of calmness and effortlessness: the architect’s touch remains almost invisible, and every new addition is done only to further enhance the building’s essence.
Project Architect: Sofia Xanthakou
Construction: Doriki Techniki
Structural Engineer: ASME
Lighting Design: Halo Lighting
Photography: Lorenzo Zandri
Text: Kiriakos Spirou