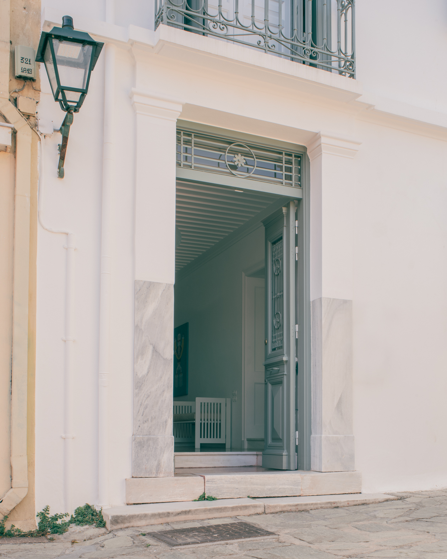
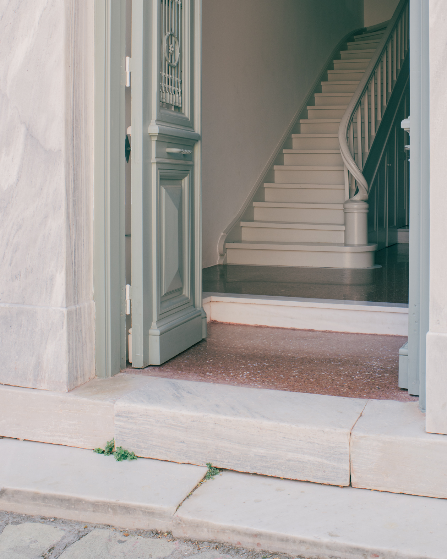
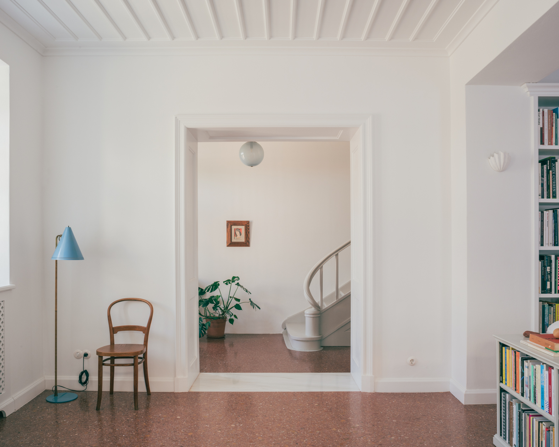
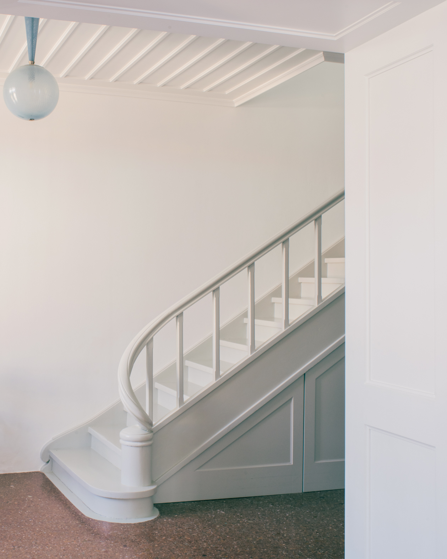
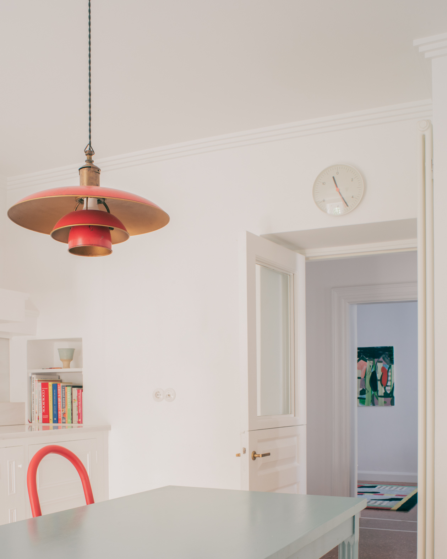
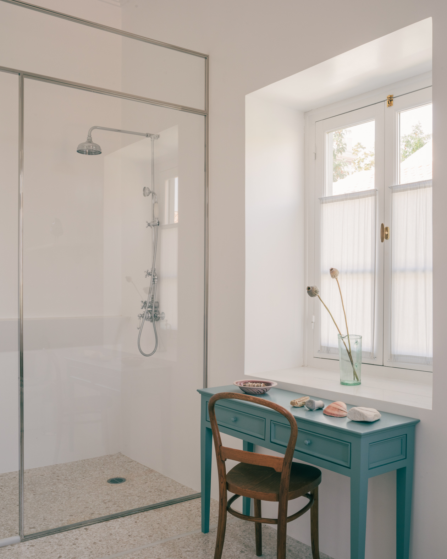
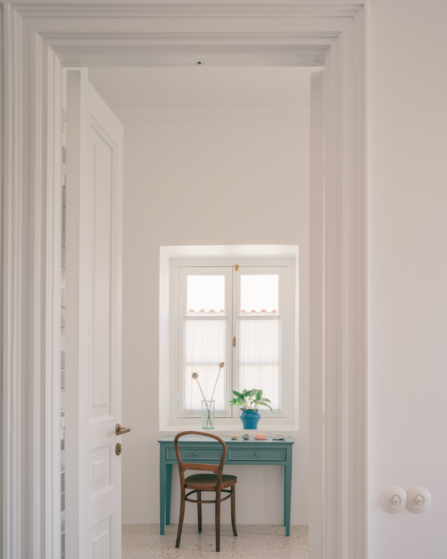
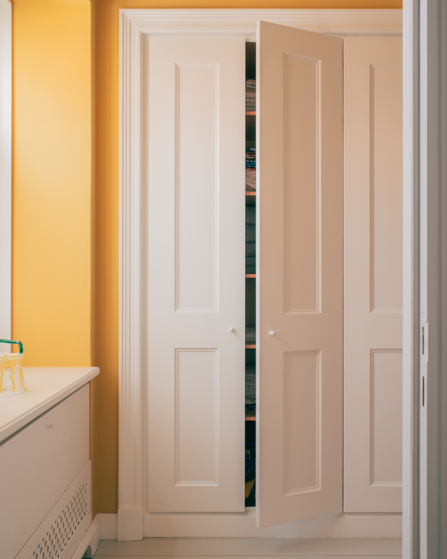
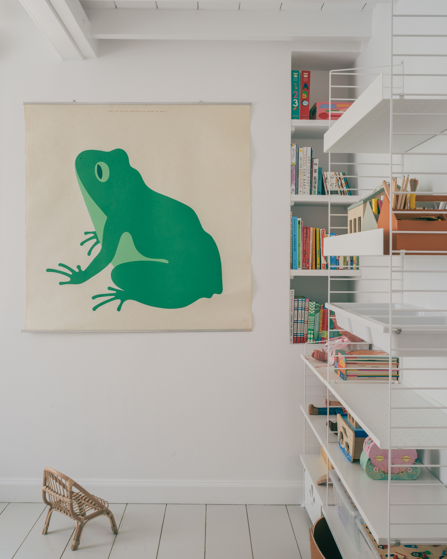
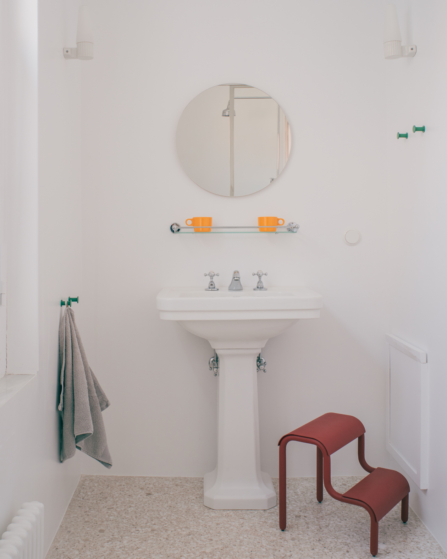
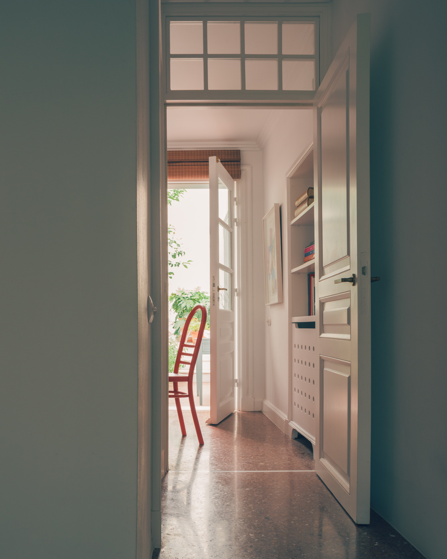
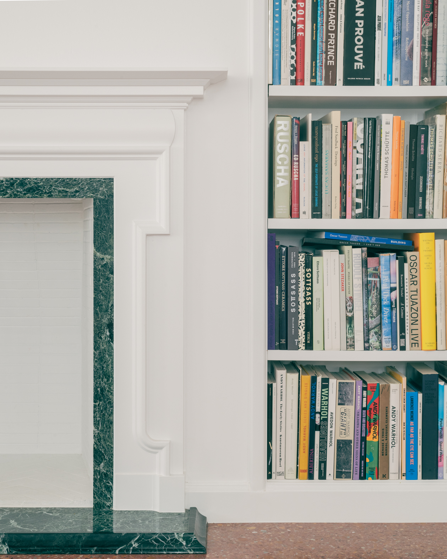
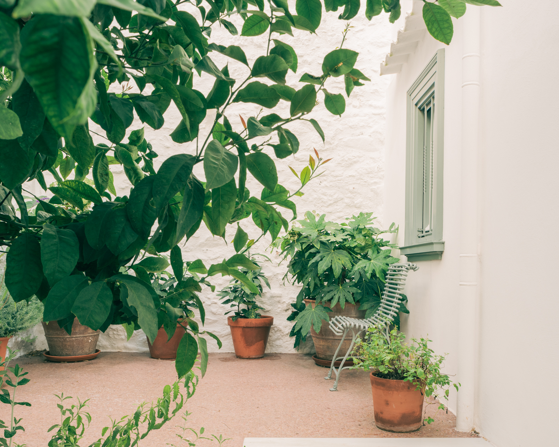
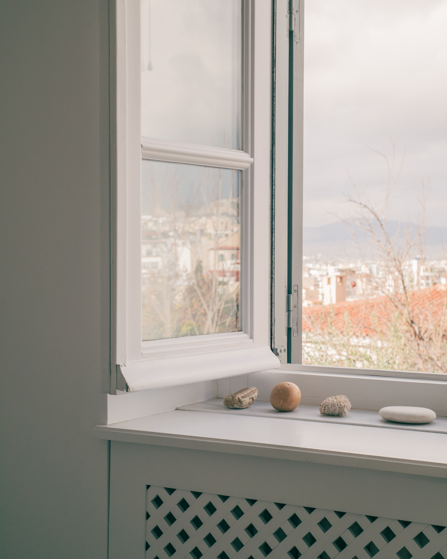
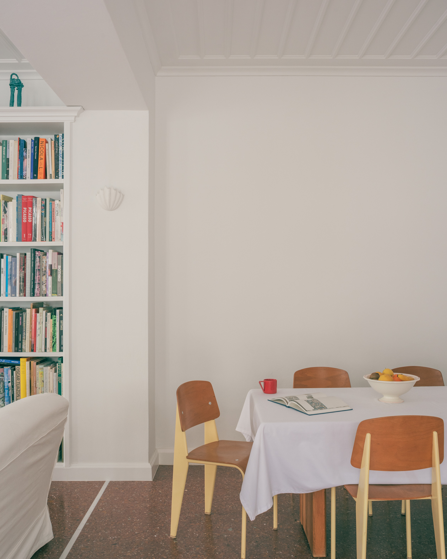
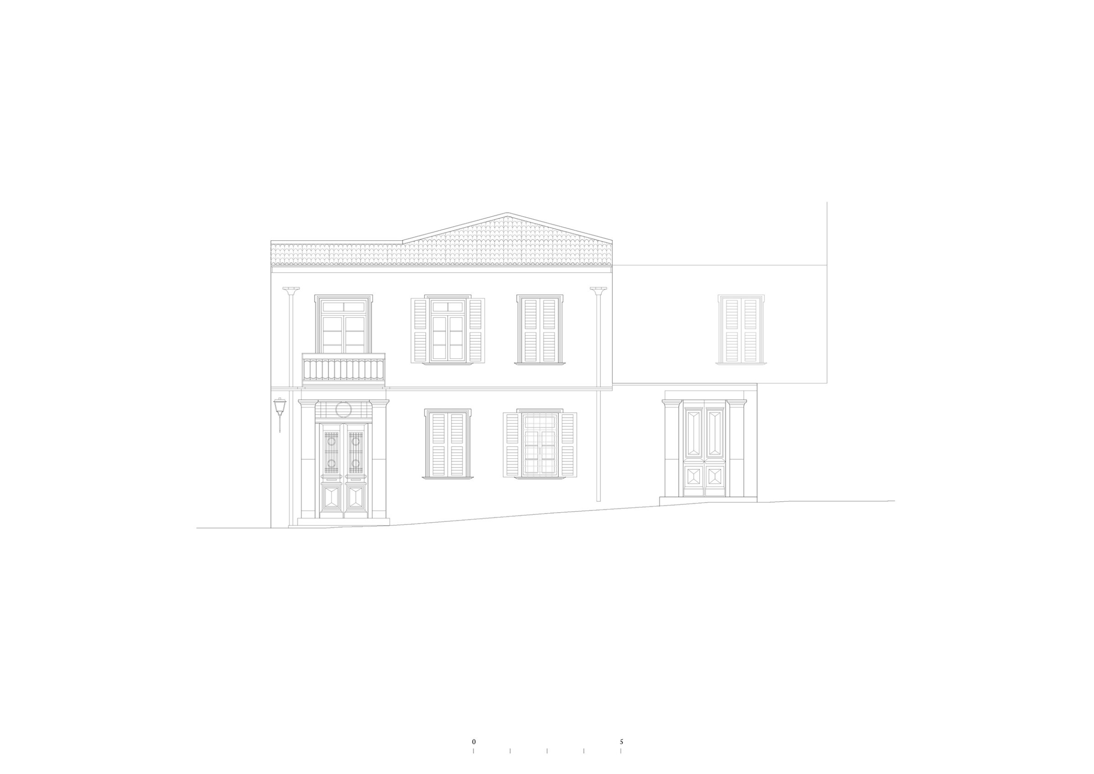
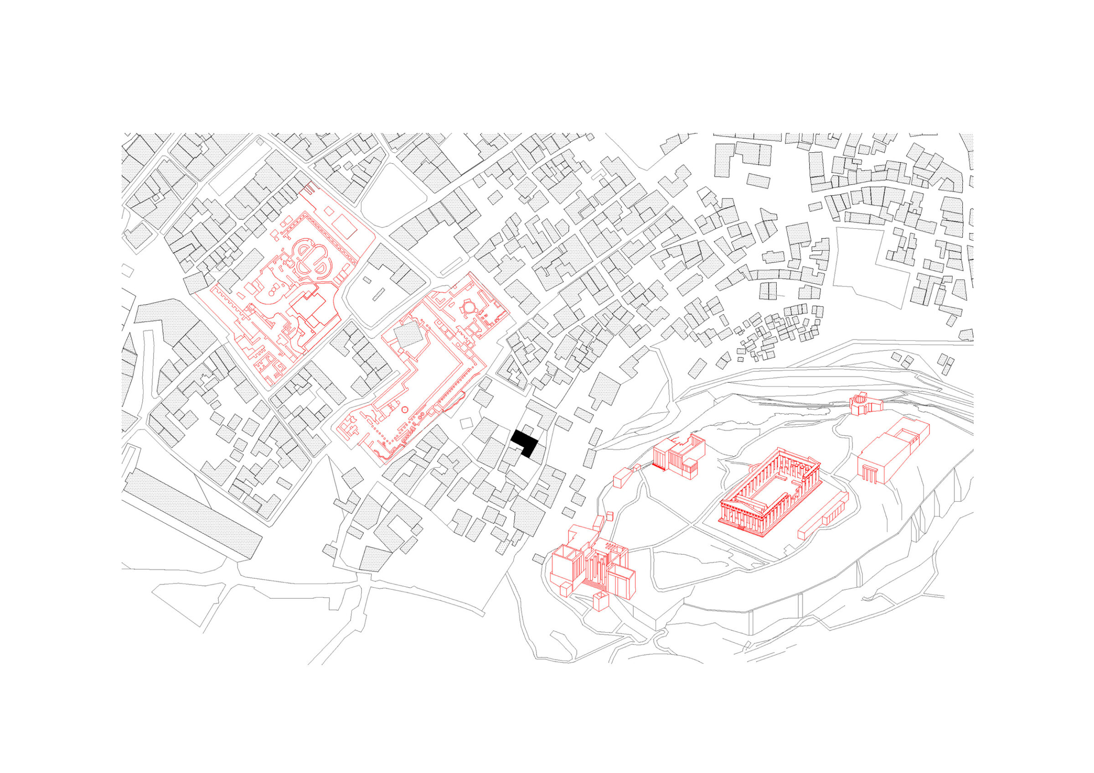
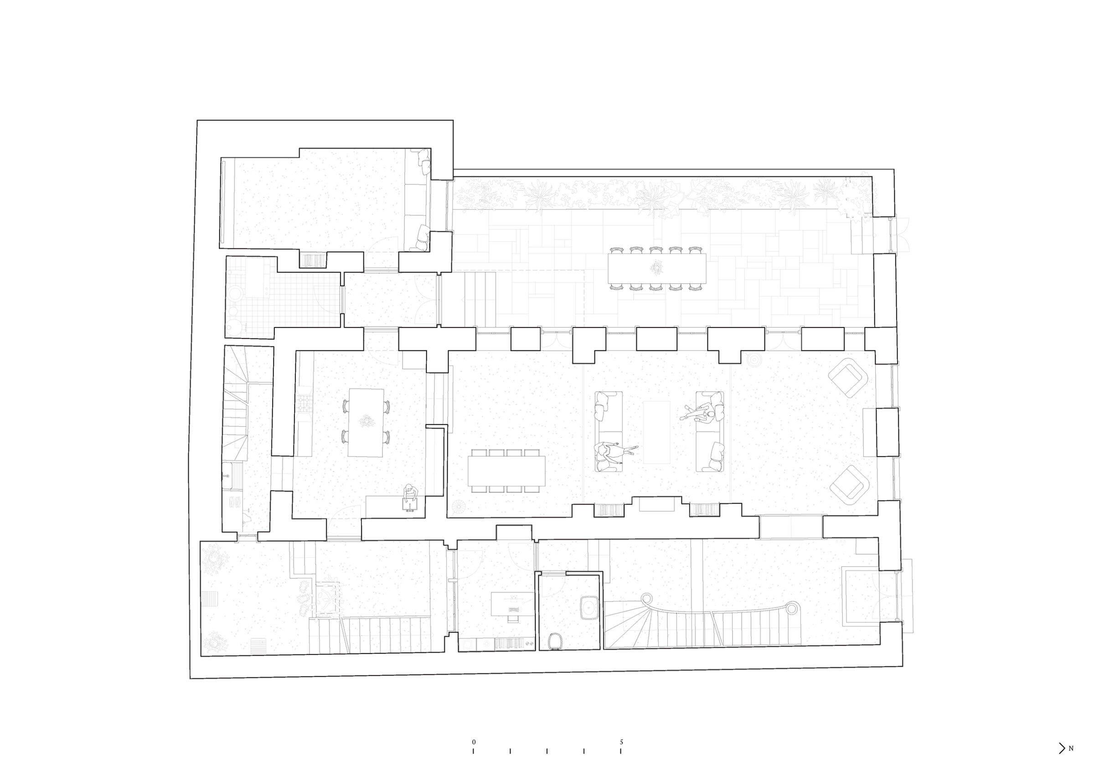
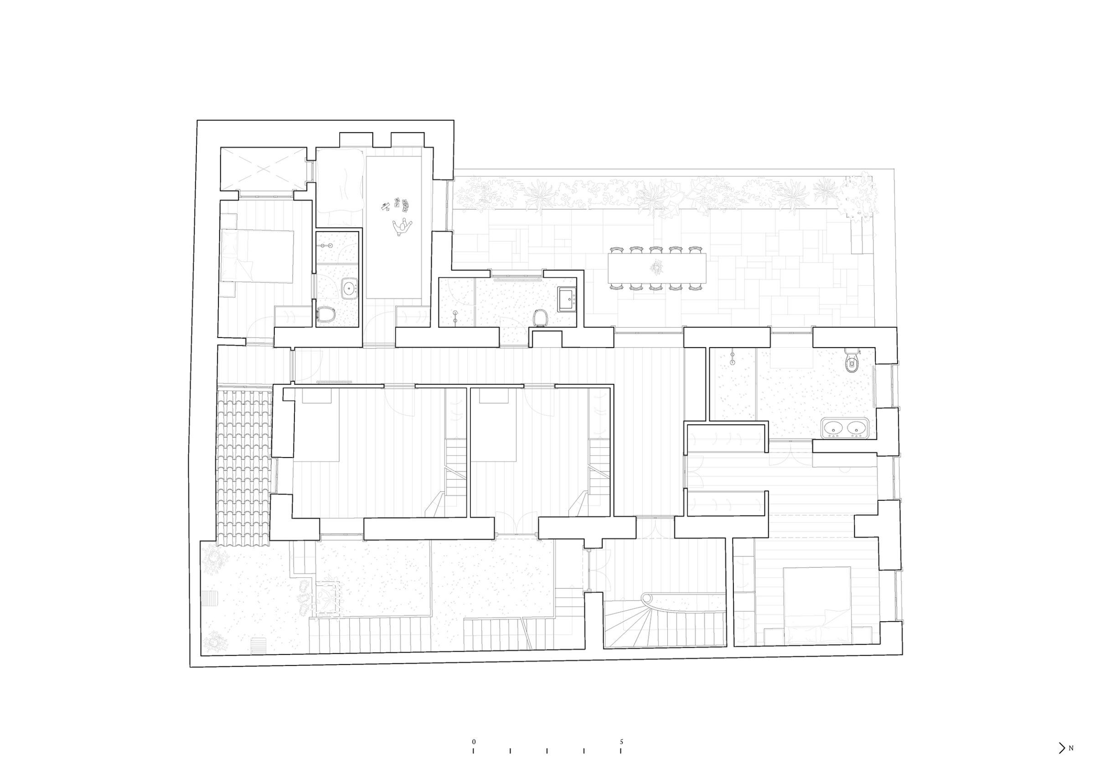
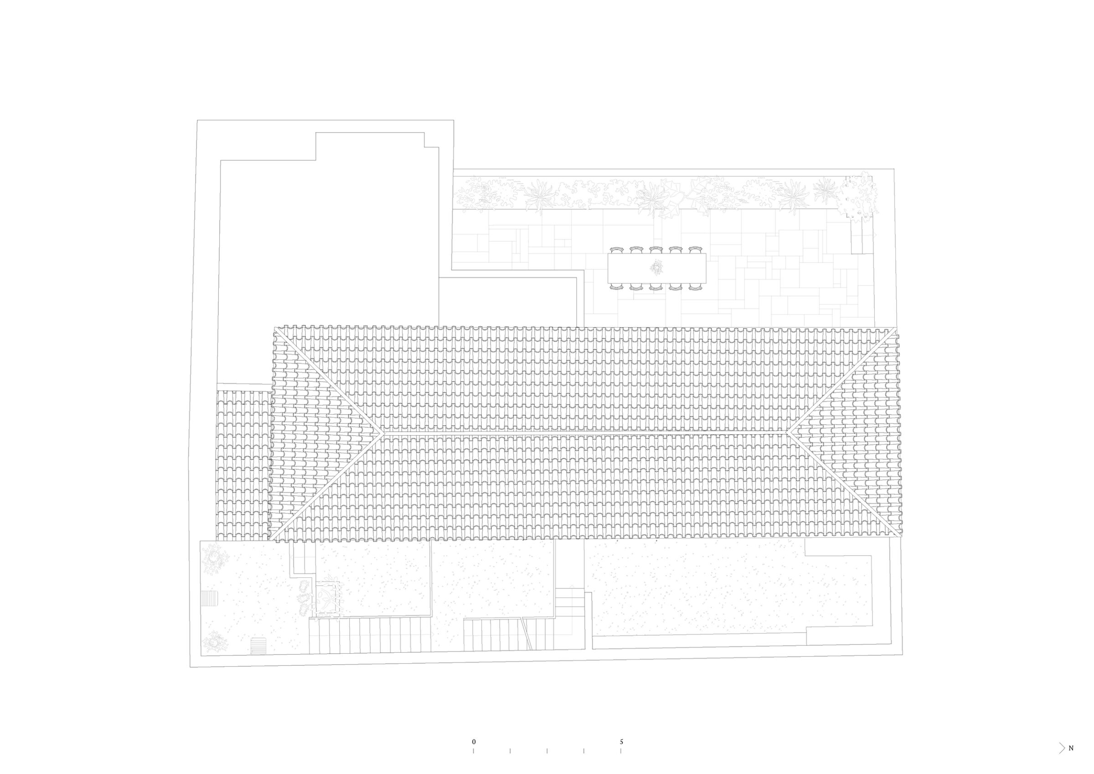
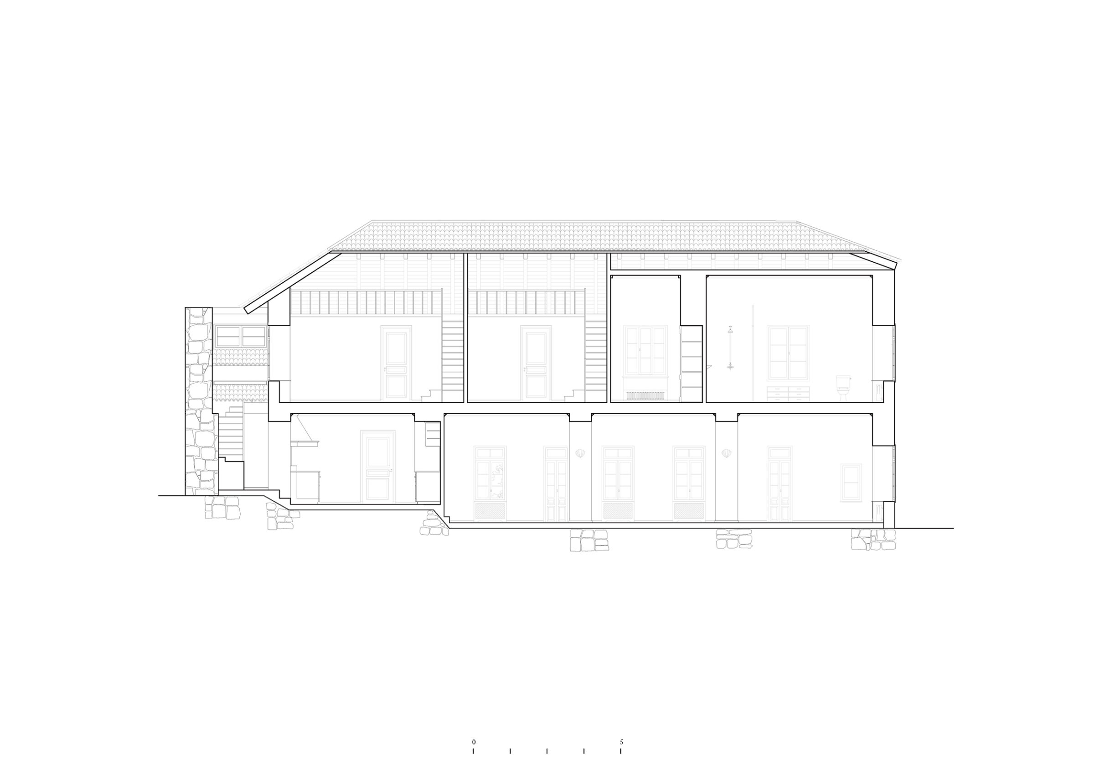
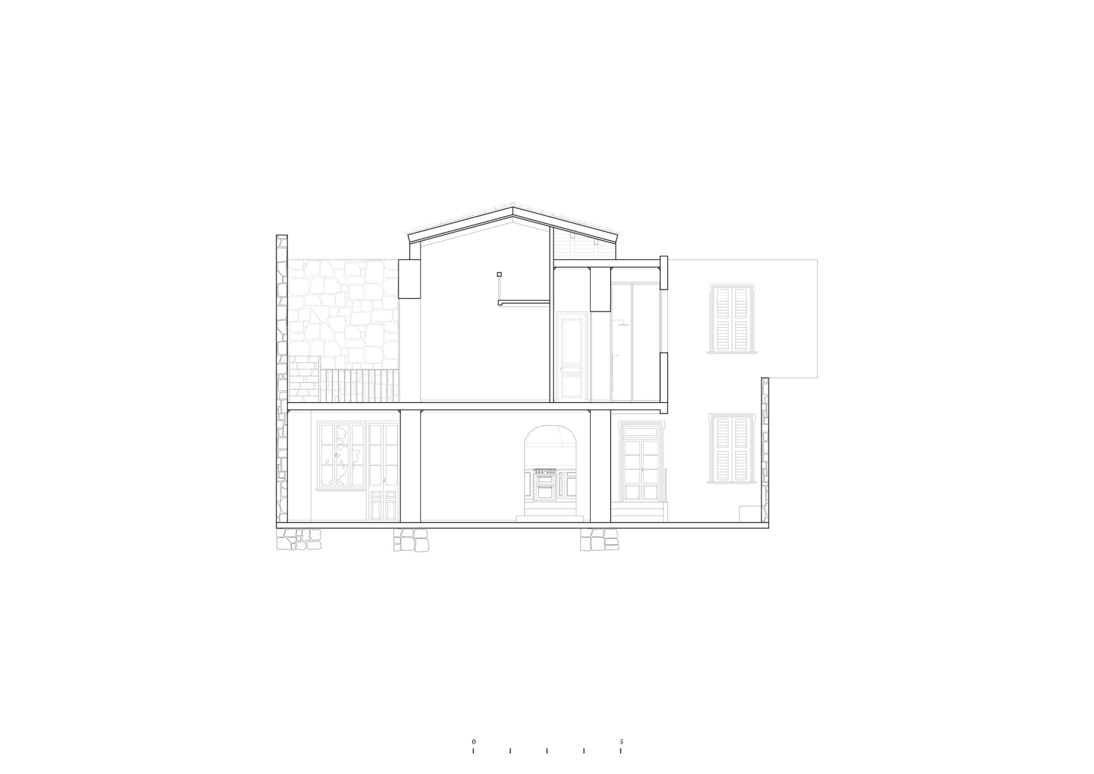
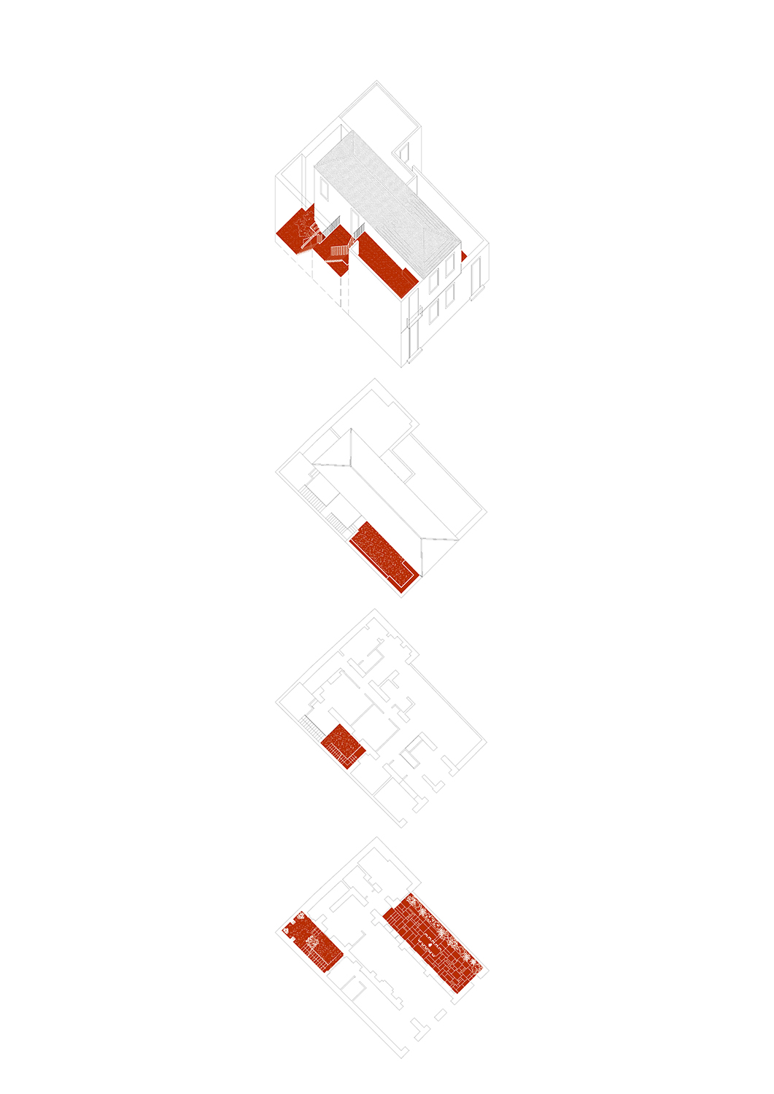
Plaka is one of the oldest neighbourhoods in Athens, Greece, known for its charming narrow streets, neoclassical architecture, and vibrant atmosphere. Situated just beneath the Acropolis, Plaka is a popular destination for both tourists and locals, with its streets lined with traditional tavernas, cafes, shops selling handmade crafts and souvenirs, and quaint little squares. The architecture of Plaka reflects its long and varied history, with a mix of styles, including neoclassical buildings from the 19th century, Ottoman-era structures with their characteristic red-tiled roofs and wooden balconies, and traces of Byzantine and Roman influences. Excavated archaeological sites and the Acropolis rising imposing above the whole neighbourhood further add to this distinct historical layering.
Within a few paces from the Roman Agora, on a narrow stone-paved alley, Local Local renovated a listed neoclassical house dating to the 1800s. The building has the characteristic elements of a townhouse from that period, with wrought-iron railings, small windows, and wooden panelled doors with marble jambs — as well as a stone-paved courtyard that is typically not visible from the street.
This house was initially renovated by the previous owners in the 1990s, but due to its listed status, interventions were restricted to the interior. The owners were evidently influenced by design trends popular in suburban Greek homes of that decade, which didn’t match the overall character of the house and felt foreign to the area.
Local Local restored the interiors to a condition that is closer to the atmosphere and culture of its locality, all the while transforming it into a modern home for a family of four. The ground floor includes a large living room, the kitchen, a family room, an office, and the courtyard; while upstairs are the three bedrooms, the guest room, and the staff room. The rooftop terrace is also accessible and enjoys a view of the Acropolis and the Athenian cityscape.
The main challenge was to bring more light inside, despite the small openings on the thick stone walls. For this reason, interiors are almost monochromatic and white, including the new wooden bookshelves and the ceilings. The floors on the ground level were replaced with terrazzo, a material that is distinctively Athenian, with a bold red for the living room and white for the kitchen and bathrooms. The fireplace in the living room was rebuilt using green Tinos marble, becoming a focal point for cosy family moments while adding to the house’s traditional character.
House in Plaka is an example of how Local Local takes nuanced cues from the cultural and material context of a site and actively reinterprets them to make bold architectural decisions. By restoring traditional elements and using locally inspired materials and patterns, this renovation not only brings the house in line with the character of Plaka, but also creates a warm and inviting family home, all the while ensuring that the residence feels both timeless and modern.
«An edifice made of time: what was, what shall be, what is.»
Octavio Paz
In the case of Plaka, time is not just a historical background, but an active structural element.The past, present and future coexist in the materials, in the traces of interventions and in the subtle gestures that reveal respect for tradition and the desire for renewal. Local Local treats time as an architectural material. As that which unites the seasons and makes the house in Plaka a “building of time”.
Design team: Sofia Xanthakou, Vasilina Sofaditi, Joana Gomes
Construction: Doriki Techniki
Photography: Lorenzo Zandri
Τext: Kiriakos Spirou